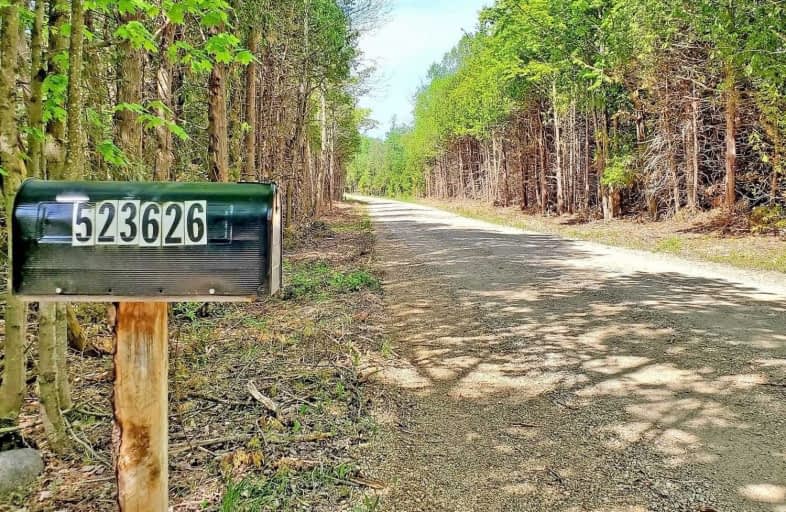Sold on Dec 13, 2020
Note: Property is not currently for sale or for rent.

-
Type: Detached
-
Style: Bungalow
-
Size: 1500 sqft
-
Lot Size: 61.62 x 0 Acres
-
Age: 6-15 years
-
Taxes: $5,192 per year
-
Days on Site: 198 Days
-
Added: May 29, 2020 (6 months on market)
-
Updated:
-
Last Checked: 2 months ago
-
MLS®#: X4773658
-
Listed By: Venture real estate corp., brokerage
A Spectacular & Private Property Nestled On Almost 62 Acres Of Land. Enjoy Your Time In A Bright & Spacious Custom Bungalow Built In 2007. Boasts Over 1800Sq/Ft Of Living Space. Large Kitchen With Centre Island, S/S Fridge, Stove & Microwave Hood Fan, Oversized Tile, Walk Out To Deck. Pot Lights. Hardwood Floors. Crown Molding. Double Door Entry.
Extras
Fridge, Stove, Microwave Hood Fan, Dishwasher, Washer & Dryer, All Electrical Light Fixtures, All Window Coverings. Most Furniture Included. Shed.
Property Details
Facts for 523626 Concession 12 Road, West Grey
Status
Days on Market: 198
Last Status: Sold
Sold Date: Dec 13, 2020
Closed Date: Mar 30, 2021
Expiry Date: May 28, 2021
Sold Price: $900,000
Unavailable Date: Dec 13, 2020
Input Date: May 29, 2020
Property
Status: Sale
Property Type: Detached
Style: Bungalow
Size (sq ft): 1500
Age: 6-15
Area: West Grey
Community: Rural West Grey
Availability Date: 90/120 Tbd
Inside
Bedrooms: 3
Bathrooms: 2
Kitchens: 1
Rooms: 6
Den/Family Room: No
Air Conditioning: None
Fireplace: No
Laundry Level: Lower
Central Vacuum: N
Washrooms: 2
Building
Basement: Unfinished
Heat Type: Forced Air
Heat Source: Propane
Exterior: Brick
Water Supply: Well
Special Designation: Unknown
Other Structures: Garden Shed
Retirement: N
Parking
Driveway: Private
Garage Spaces: 2
Garage Type: Attached
Covered Parking Spaces: 10
Total Parking Spaces: 12
Fees
Tax Year: 2019
Tax Legal Description: Pt Lt 7 Con 12 Ndr Glenelg As In R530842;West Grey
Taxes: $5,192
Highlights
Feature: Lake/Pond
Feature: Part Cleared
Feature: Wooded/Treed
Land
Cross Street: Grey Rd 12 & Townsen
Municipality District: West Grey
Fronting On: South
Pool: None
Sewer: Septic
Lot Frontage: 61.62 Acres
Lot Irregularities: Over 61 Acres
Acres: 50-99.99
Zoning: A1 H
Additional Media
- Virtual Tour: http://www.winsold.com/tour/19846
Rooms
Room details for 523626 Concession 12 Road, West Grey
| Type | Dimensions | Description |
|---|---|---|
| Kitchen Main | 6.40 x 7.01 | Centre Island, Ceramic Floor, Pot Lights |
| Dining Main | 6.40 x 7.01 | Crown Moulding, Combined W/Kitchen, Pot Lights |
| Living Main | 3.96 x 7.62 | Hardwood Floor, Crown Moulding, Bay Window |
| Master Main | 3.66 x 5.18 | Hardwood Floor, Ensuite Bath, Large Closet |
| 2nd Br Main | 3.05 x 3.96 | Hardwood Floor, Large Window, Large Closet |
| 3rd Br Main | 3.05 x 3.66 | Hardwood Floor, Large Window, Large Closet |
| XXXXXXXX | XXX XX, XXXX |
XXXX XXX XXXX |
$XXX,XXX |
| XXX XX, XXXX |
XXXXXX XXX XXXX |
$XXX,XXX |
| XXXXXXXX XXXX | XXX XX, XXXX | $900,000 XXX XXXX |
| XXXXXXXX XXXXXX | XXX XX, XXXX | $949,000 XXX XXXX |

Georgian Bay Community School
Elementary: PublicBeavercrest Community School
Elementary: PublicHolland-Chatsworth Central School
Elementary: PublicSt Vincent-Euphrasia Elementary School
Elementary: PublicBeaver Valley Community School
Elementary: PublicMacphail Memorial Elementary School
Elementary: PublicÉcole secondaire catholique École secondaire Saint-Dominique-Savio
Secondary: CatholicGeorgian Bay Community School Secondary School
Secondary: PublicWellington Heights Secondary School
Secondary: PublicGrey Highlands Secondary School
Secondary: PublicSt Mary's High School
Secondary: CatholicOwen Sound District Secondary School
Secondary: Public

