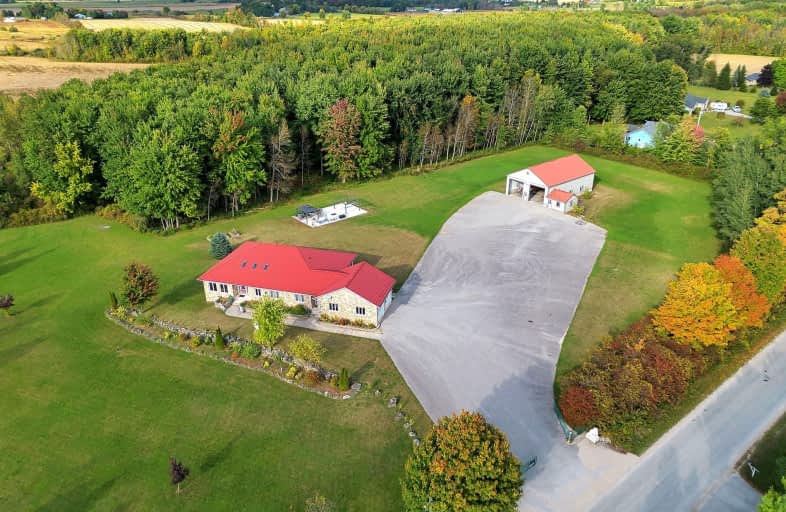Added 6 months ago

-
Type: Detached
-
Style: Bungalow
-
Size: 2500 sqft
-
Lot Size: 655.78 x 2222.4 Feet
-
Age: 16-30 years
-
Taxes: $9,204 per year
-
Days on Site: 130 Days
-
Added: Oct 07, 2024 (6 months ago)
-
Updated:
-
Last Checked: 1 month ago
-
MLS®#: X9386485
-
Listed By: Re/max west realty inc.
SELLER WILL CONSIDER VENDOR TAKE-BACK FINANCING UP TO 50% OF THE PURCHASE PRICE, FOR QUALIFIED PURCHASERS. This stunning estate spans nearly 50 acres, offering the perfect blend of space, privacy, and functionality for land lovers, large families, and truck owner/operators alike! This extraordinary custom-built bungalow is a masterpiece, featuring Shouldice Designer stone, geothermal heating, and radiant heated floors-ensuring year-round comfort and efficiency. Attention to detail shines through with custom cabinets, marble countertops, solid oak trim, and a lifetime steel roof, combining elegance with durability. The open concept layout, complete with cathedral ceilings and a luxurious ensuite bath, creates a welcoming atmosphere. Enjoy the convenience of main floor laundry and a fully finished basement apartment, with lavish epoxy flooring and stunning upgrades, perfect for rental income or extended family. The extra-wide garage with 15'x20' doors is equipped with geothermal heating, floor drains, and steel-covered walls, attached office and washroom, ideal for a home business or large hobbies. The expansive 1-foot deep paved driveway easily accommodates large trucks and trailers. Don't miss this exceptional opportunity! **EXTRAS** Enjoy a newly built composite terrace and gazebo, (pergola not incl) on a spacious concrete pad. Plus, you can lease 40 acres of land for soy farming for extra income of approximately $3,500.
Upcoming Open Houses
We do not have information on any open houses currently scheduled.
Schedule a Private Tour -
Contact Us
Property Details
Facts for 541009 Concession Ndr 14 Road, West Grey
Property
Status: Sale
Property Type: Detached
Style: Bungalow
Size (sq ft): 2500
Age: 16-30
Area: West Grey
Community: Rural West Grey
Availability Date: Flexible
Assessment Amount: $718,000
Assessment Year: 2024
Inside
Bedrooms: 4
Bedrooms Plus: 4
Bathrooms: 4
Kitchens: 1
Kitchens Plus: 1
Rooms: 15
Den/Family Room: Yes
Air Conditioning: Central Air
Fireplace: No
Laundry Level: Main
Central Vacuum: N
Washrooms: 4
Utilities
Electricity: Yes
Gas: Yes
Cable: Available
Telephone: Available
Building
Basement: Apartment
Basement 2: Sep Entrance
Heat Type: Forced Air
Heat Source: Gas
Exterior: Brick
Exterior: Stone
Water Supply: Well
Special Designation: Unknown
Other Structures: Workshop
Parking
Driveway: Pvt Double
Garage Spaces: 2
Garage Type: Built-In
Covered Parking Spaces: 20
Total Parking Spaces: 22
Fees
Tax Year: 2024
Tax Legal Description: PT LT 1 CON 15 NDR BENTINCK PT 3 17R2459; WEST GREY
Taxes: $9,204
Highlights
Feature: Part Cleared
Feature: Wooded/Treed
Land
Cross Street: Concession 14 & 10 S
Municipality District: West Grey
Fronting On: West
Parcel Number: 371970055
Pool: None
Sewer: Septic
Lot Depth: 2222.4 Feet
Lot Frontage: 655.78 Feet
Acres: 25-49.99
Farm: Land & Bldgs
Rooms
Room details for 541009 Concession Ndr 14 Road, West Grey
| Type | Dimensions | Description |
|---|---|---|
| Kitchen Main | 7.62 x 4.26 | |
| Kitchen Main | 4.57 x 5.80 | |
| Dining Main | 3.65 x 4.26 | |
| Sunroom Main | 4.57 x 3.04 | |
| Prim Bdrm Main | 4.57 x 6.09 | |
| 2nd Br Main | 3.04 x 3.04 | |
| 3rd Br Main | 3.35 x 3.35 | |
| 4th Br Main | 3.35 x 3.35 | |
| Br Lower | 2.68 x 4.05 | |
| Br Lower | 2.68 x 4.05 | |
| Br Lower | 2.00 x 4.05 | |
| Kitchen Lower | 5.57 x 7.43 |
| X9386485 | Oct 07, 2024 |
Active For Sale |
$2,199,000 |
| X9386485 Active | Oct 07, 2024 | $2,199,000 For Sale |
Car-Dependent
- Almost all errands require a car.

École élémentaire publique L'Héritage
Elementary: PublicChar-Lan Intermediate School
Elementary: PublicSt Peter's School
Elementary: CatholicHoly Trinity Catholic Elementary School
Elementary: CatholicÉcole élémentaire catholique de l'Ange-Gardien
Elementary: CatholicWilliamstown Public School
Elementary: PublicÉcole secondaire publique L'Héritage
Secondary: PublicCharlottenburgh and Lancaster District High School
Secondary: PublicSt Lawrence Secondary School
Secondary: PublicÉcole secondaire catholique La Citadelle
Secondary: CatholicHoly Trinity Catholic Secondary School
Secondary: CatholicCornwall Collegiate and Vocational School
Secondary: Public

