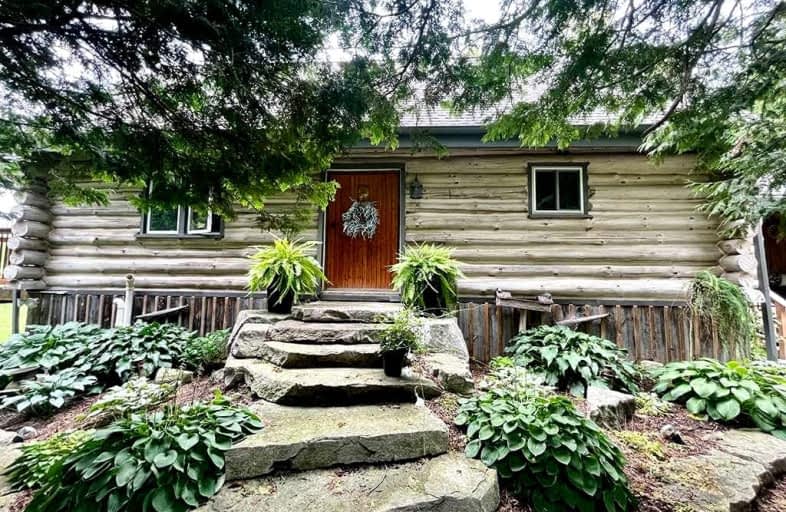Sold on Mar 21, 2023
Note: Property is not currently for sale or for rent.

-
Type: Detached
-
Style: 1 1/2 Storey
-
Size: 1500 sqft
-
Lot Size: 400 x 300 Feet
-
Age: No Data
-
Taxes: $3,097 per year
-
Days on Site: 183 Days
-
Added: Sep 19, 2022 (6 months on market)
-
Updated:
-
Last Checked: 2 months ago
-
MLS®#: X5779061
-
Listed By: Exp realty, brokerage
This Rustic Log Home Sits Nestled On Just Under 3 Acres With The Main Level Offering An Open Concept Layout And Two Sets Of Patio Doors That Lead To The Wrap Around Deck Offering You Scenic Panoramic Views Of The Grounds And Pond
Extras
Downstairs You Will Find A Completely Finished Lower Level With In Floor Heat, Bedroom, Bathroom And Laundry. There Is Also A Renovated Bunkie Situated By The Pond Which Could Be Used**Interboard Listing: Grey Bruce Owen Sound R. E. Assoc**
Property Details
Facts for 541741 Concession 14 Ndr Road, West Grey
Status
Days on Market: 183
Last Status: Sold
Sold Date: Mar 21, 2023
Closed Date: Jun 29, 2023
Expiry Date: Mar 10, 2023
Sold Price: $825,000
Unavailable Date: Mar 21, 2023
Input Date: Sep 29, 2022
Property
Status: Sale
Property Type: Detached
Style: 1 1/2 Storey
Size (sq ft): 1500
Area: West Grey
Community: Rural West Grey
Availability Date: 60-89 Days
Assessment Amount: $266,000
Assessment Year: 2022
Inside
Bedrooms: 2
Bathrooms: 2
Kitchens: 1
Rooms: 5
Den/Family Room: No
Air Conditioning: Window Unit
Fireplace: No
Laundry Level: Lower
Washrooms: 2
Utilities
Electricity: Yes
Gas: No
Cable: Available
Telephone: Available
Building
Basement: Fin W/O
Basement 2: Full
Heat Type: Water
Heat Source: Propane
Exterior: Log
Water Supply: Well
Special Designation: Unknown
Retirement: N
Parking
Driveway: Pvt Double
Garage Spaces: 2
Garage Type: Attached
Covered Parking Spaces: 8
Total Parking Spaces: 10
Fees
Tax Year: 2021
Tax Legal Description: Pt Lt 18Con 15 Ndr Bentinck Pt 1,17R3087;West Grey
Taxes: $3,097
Highlights
Feature: Lake/Pond
Feature: School Bus Route
Feature: Wooded/Treed
Land
Cross Street: Grey Rd.3
Municipality District: West Grey
Fronting On: North
Parcel Number: 372160063
Pool: None
Sewer: Septic
Lot Depth: 300 Feet
Lot Frontage: 400 Feet
Acres: 2-4.99
Zoning: A2
Rooms
Room details for 541741 Concession 14 Ndr Road, West Grey
| Type | Dimensions | Description |
|---|---|---|
| Kitchen Main | 4.09 x 4.09 | |
| Living Main | 7.04 x 7.32 | |
| Foyer Main | 2.13 x 1.96 | |
| Prim Bdrm Main | 7.01 x 3.66 | |
| Family Lower | 6.40 x 7.01 | |
| 2nd Br Lower | 3.48 x 4.88 |
| XXXXXXXX | XXX XX, XXXX |
XXXX XXX XXXX |
$XXX,XXX |
| XXX XX, XXXX |
XXXXXX XXX XXXX |
$XXX,XXX |
| XXXXXXXX XXXX | XXX XX, XXXX | $825,000 XXX XXXX |
| XXXXXXXX XXXXXX | XXX XX, XXXX | $899,900 XXX XXXX |

Sullivan Community School
Elementary: PublicJohn Diefenbaker Senior School
Elementary: PublicDawnview Public School
Elementary: PublicHoly Family Separate School
Elementary: CatholicChesley District Community School
Elementary: PublicHanover Heights Community School
Elementary: PublicÉcole secondaire catholique École secondaire Saint-Dominique-Savio
Secondary: CatholicWalkerton District Community School
Secondary: PublicSacred Heart High School
Secondary: CatholicJohn Diefenbaker Senior School
Secondary: PublicSt Mary's High School
Secondary: CatholicOwen Sound District Secondary School
Secondary: Public

