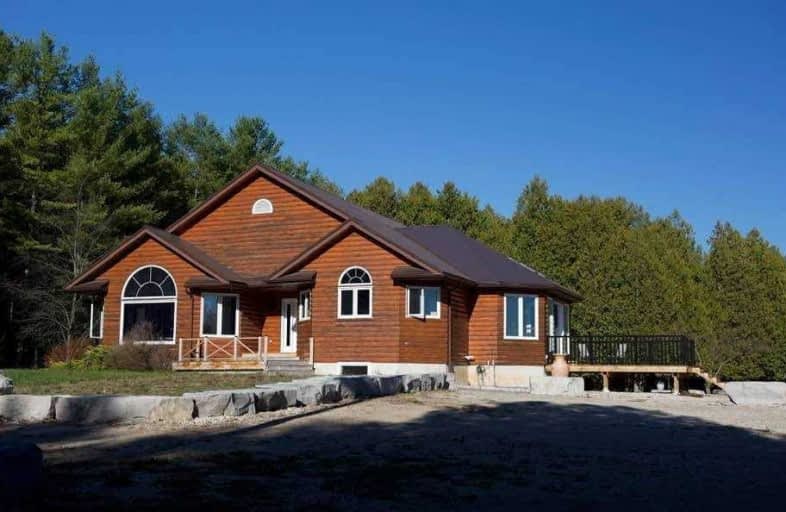Sold on Feb 15, 2021
Note: Property is not currently for sale or for rent.

-
Type: Detached
-
Style: Bungalow
-
Size: 2000 sqft
-
Lot Size: 2623.71 x 676.69 Feet
-
Age: No Data
-
Taxes: $4,305 per year
-
Days on Site: 35 Days
-
Added: Jan 11, 2021 (1 month on market)
-
Updated:
-
Last Checked: 2 months ago
-
MLS®#: X5081026
-
Listed By: Royal lepage rcr realty, brokerage
Amazing Property In Desirable West Grey. 42 Acres +/- Of Peace, Privacy & Nature Located Close To Durham, Markdale & Owen Sound. Well Treed With Open Space, Trails, Pond & 3 Acre Lake, Stream, Wildlife, Etc. A Gated Entrance Leads You To Custome Home Which The Current Owner Has Undertaken A Large Renovation Featuring A Large Open Plan To Many Sitting Areas. Filled With Natural Light. W/O To Large Deck, Professional Landscaping. This Property Has It All.
Extras
Poured Concrete Basement, Metal Roof, 200Amp Service, 22Kw Auto Back-Up Generator, New Deck, Landscaping, Propane Furnace, Hot Water Tank (Owned) Almost New, Drilled Well, Wood Stove, Close To 4000Sf Of Quality Combined Living Space.
Property Details
Facts for 543275 Sideroad 3 Sideroad, West Grey
Status
Days on Market: 35
Last Status: Sold
Sold Date: Feb 15, 2021
Closed Date: Mar 31, 2021
Expiry Date: Mar 31, 2021
Sold Price: $1,099,000
Unavailable Date: Feb 15, 2021
Input Date: Jan 11, 2021
Prior LSC: Listing with no contract changes
Property
Status: Sale
Property Type: Detached
Style: Bungalow
Size (sq ft): 2000
Area: West Grey
Community: Rural West Grey
Availability Date: 30/60 Tba
Inside
Bedrooms: 2
Bedrooms Plus: 2
Bathrooms: 2
Kitchens: 1
Rooms: 10
Den/Family Room: Yes
Air Conditioning: None
Fireplace: Yes
Laundry Level: Lower
Washrooms: 2
Building
Basement: Finished
Heat Type: Forced Air
Heat Source: Propane
Exterior: Wood
Water Supply Type: Drilled Well
Water Supply: Well
Special Designation: Unknown
Other Structures: Garden Shed
Parking
Driveway: Private
Garage Spaces: 2
Garage Type: Other
Covered Parking Spaces: 10
Total Parking Spaces: 12
Fees
Tax Year: 2020
Tax Legal Description: Lt 3 Con 1 Division3 Egr Glenelg Except Pt 1Contd
Taxes: $4,305
Highlights
Feature: Lake/Pond
Feature: Sloping
Land
Cross Street: Hwy 6/ Sideroad 3 Gr
Municipality District: West Grey
Fronting On: North
Pool: None
Sewer: Septic
Lot Depth: 676.69 Feet
Lot Frontage: 2623.71 Feet
Lot Irregularities: Irregular, Approx 41.
Waterfront: None
Rooms
Room details for 543275 Sideroad 3 Sideroad, West Grey
| Type | Dimensions | Description |
|---|---|---|
| Kitchen Main | 4.78 x 5.39 | Slate Flooring, Stainless Steel Appl |
| Living Main | 5.33 x 5.82 | Wood Floor, Picture Window |
| Dining Main | 5.30 x 5.79 | Wood Floor, Combined W/Kitchen |
| Den Main | 3.26 x 3.68 | Wood Floor, Combined W/Dining |
| Sunroom Main | 3.81 x 4.08 | Slate Flooring |
| Sitting Main | 2.40 x 7.37 | W/O To Deck, Skylight, Slate Flooring |
| Other Main | 4.60 x 5.73 | Wood Stove |
| Master Main | 4.78 x 5.36 | Double Closet, Wood Floor, Ceiling Fan |
| 2nd Br Main | 2.77 x 4.05 | Wood Floor |
| 3rd Br Bsmt | 3.68 x 4.87 | Laminate |
| 4th Br Bsmt | 2.77 x 5.21 | Wood Floor |
| Rec Bsmt | 4.99 x 5.60 | Electric Fireplace |
| XXXXXXXX | XXX XX, XXXX |
XXXX XXX XXXX |
$X,XXX,XXX |
| XXX XX, XXXX |
XXXXXX XXX XXXX |
$X,XXX,XXX |
| XXXXXXXX XXXX | XXX XX, XXXX | $1,099,000 XXX XXXX |
| XXXXXXXX XXXXXX | XXX XX, XXXX | $1,099,000 XXX XXXX |

St Peter's & St Paul's Separate School
Elementary: CatholicSullivan Community School
Elementary: PublicBeavercrest Community School
Elementary: PublicHolland-Chatsworth Central School
Elementary: PublicHanover Heights Community School
Elementary: PublicSpruce Ridge Community School
Elementary: PublicÉcole secondaire catholique École secondaire Saint-Dominique-Savio
Secondary: CatholicSacred Heart High School
Secondary: CatholicJohn Diefenbaker Senior School
Secondary: PublicGrey Highlands Secondary School
Secondary: PublicSt Mary's High School
Secondary: CatholicOwen Sound District Secondary School
Secondary: Public

