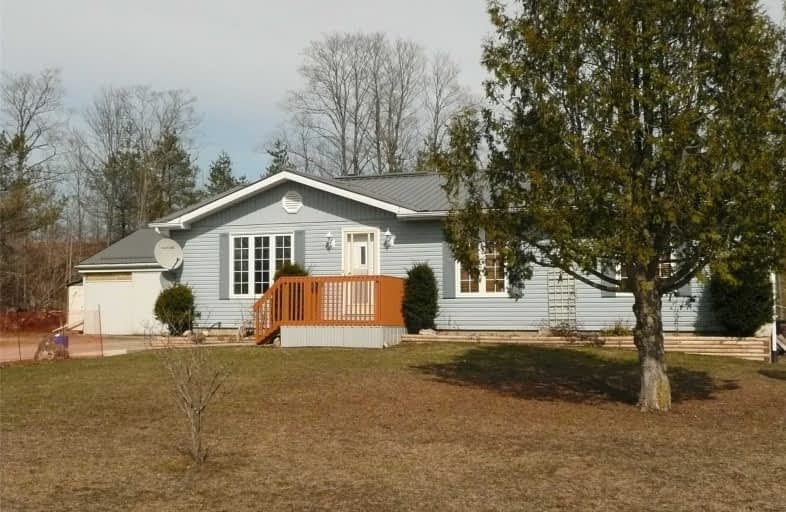Sold on May 31, 2019
Note: Property is not currently for sale or for rent.

-
Type: Detached
-
Style: Bungalow
-
Lot Size: 2.07 x 0 Acres
-
Age: No Data
-
Taxes: $2,738 per year
-
Days on Site: 45 Days
-
Added: Sep 07, 2019 (1 month on market)
-
Updated:
-
Last Checked: 2 months ago
-
MLS®#: X4421661
-
Listed By: Royal lepage rcr realty, brokerage
Bungalow With 30 X 40' Workshop On A Private 2 Acres. Fenced With Shelters For The Sheep, Pigeons & Chickens Raised By Present Owners. Set Well Off The Road & Nestled Against The Escarpment & Buffered By Mature Trees. Attractive Kitchen-Lots Of Cupboards/Counters & Main Floor Laundry. Solarium With Walk-Out To Wraparound Deck Off Kitchen. Very Comfortable, Well Maintained Home With Large Rec Room Downstairs (No Flooring) & Den/Office. Quiet, Secluded Area.
Extras
Steel Roof (2017) On Home & Workshop, Propane Furnace & C-Air 2018. Include: B/I Dishwasher, Wood Stove, Vanee Air Exchanger, C-Air, Light Fixtures, Window Coverings, Bathroom Mirrors
Property Details
Facts for 544302 Side Road 80, West Grey
Status
Days on Market: 45
Last Status: Sold
Sold Date: May 31, 2019
Closed Date: Jul 02, 2019
Expiry Date: Oct 20, 2019
Sold Price: $424,000
Unavailable Date: May 31, 2019
Input Date: Apr 18, 2019
Property
Status: Sale
Property Type: Detached
Style: Bungalow
Area: West Grey
Community: Rural West Grey
Availability Date: 90 Days/Tba
Inside
Bedrooms: 3
Bathrooms: 2
Kitchens: 1
Rooms: 8
Den/Family Room: No
Air Conditioning: Central Air
Fireplace: Yes
Laundry Level: Main
Washrooms: 2
Utilities
Electricity: Yes
Gas: No
Cable: No
Telephone: Available
Building
Basement: Finished
Basement 2: Part Bsmt
Heat Type: Forced Air
Heat Source: Propane
Exterior: Vinyl Siding
Water Supply Type: Drilled Well
Water Supply: Well
Special Designation: Unknown
Other Structures: Workshop
Parking
Driveway: Private
Garage Spaces: 4
Garage Type: Detached
Covered Parking Spaces: 4
Total Parking Spaces: 8
Fees
Tax Year: 2018
Tax Legal Description: Pt Lot 18 C14 Pt 2 17R3190
Taxes: $2,738
Highlights
Feature: Wooded/Treed
Land
Cross Street: W Back Line & Sr 80
Municipality District: West Grey
Fronting On: South
Pool: None
Sewer: Septic
Lot Frontage: 2.07 Acres
Lot Irregularities: 300' X 300'
Acres: 2-4.99
Rooms
Room details for 544302 Side Road 80, West Grey
| Type | Dimensions | Description |
|---|---|---|
| Kitchen Ground | 3.07 x 4.02 | Pantry, O/Looks Dining |
| Dining Ground | 3.75 x 3.56 | W/O To Sunroom |
| Sunroom Ground | 3.49 x 5.06 | Ceramic Floor, W/O To Deck |
| Living Ground | 3.70 x 5.68 | Laminate, W/O To Deck, Picture Window |
| Master Ground | 3.67 x 3.63 | Laminate, His/Hers Closets |
| 2nd Br Ground | 3.01 x 3.06 | Laminate, Double Closet |
| 3rd Br Ground | 2.66 x 3.82 | Laminate, Double Closet |
| Laundry Ground | 1.59 x 2.71 | W/O To Deck |
| Rec Lower | 5.72 x 7.14 | Wood Stove, B/I Bar |
| Office Lower | 3.58 x 4.70 | Laminate |
| Cold/Cant Lower | 2.46 x 3.00 |
| XXXXXXXX | XXX XX, XXXX |
XXXX XXX XXXX |
$XXX,XXX |
| XXX XX, XXXX |
XXXXXX XXX XXXX |
$XXX,XXX |
| XXXXXXXX XXXX | XXX XX, XXXX | $424,000 XXX XXXX |
| XXXXXXXX XXXXXX | XXX XX, XXXX | $429,900 XXX XXXX |

St Peter's & St Paul's Separate School
Elementary: CatholicBeavercrest Community School
Elementary: PublicHolland-Chatsworth Central School
Elementary: PublicSt Vincent-Euphrasia Elementary School
Elementary: PublicSpruce Ridge Community School
Elementary: PublicMacphail Memorial Elementary School
Elementary: PublicÉcole secondaire catholique École secondaire Saint-Dominique-Savio
Secondary: CatholicGeorgian Bay Community School Secondary School
Secondary: PublicWellington Heights Secondary School
Secondary: PublicGrey Highlands Secondary School
Secondary: PublicSt Mary's High School
Secondary: CatholicOwen Sound District Secondary School
Secondary: Public

