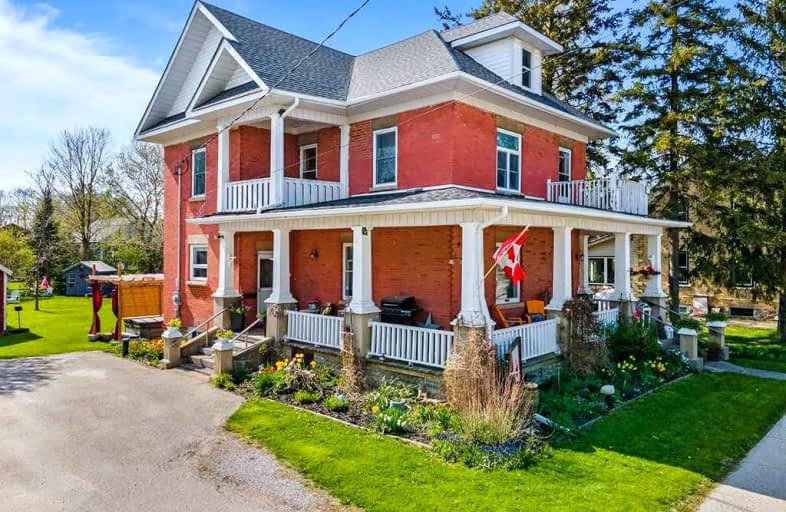Sold on Jun 01, 2022
Note: Property is not currently for sale or for rent.

-
Type: Detached
-
Style: 2 1/2 Storey
-
Lot Size: 66.71 x 177.42 Feet
-
Age: No Data
-
Taxes: $2,096 per year
-
Days on Site: 20 Days
-
Added: May 12, 2022 (2 weeks on market)
-
Updated:
-
Last Checked: 2 months ago
-
MLS®#: X5616072
-
Listed By: Re/max high country realty inc., brokerage
This Beautiful 2.5-Storey Home Features 4 Bedrooms & 2 Full Baths. With 2 Walkouts From The 2nd Level Above The Wrap-Around Porch, It's The Perfect Place For Your Morning Coffee Or A Break From Working From Home. With Gorgeous Hardwood Floors, Wood Railings, Trim And Baseboards, You'll Feel Right At Home. Many Updates So You Can Move In & Enjoy Life. You'll Love The Kitchen With Granite Counters & Large Island For Dinner Prep Conversations. The Family Room Will Have You Curled Up While Watching A Movie Together. The Large Living Room With Tall Ceilings Is Where You'll Put Your Christmas Tree And Peacefully Sit With The Glow Of The Twinkling Lights. The Unfinished Attic Could Easily Be Completed Into A Fantastic Additional Living Space. A Mudroom Area Leads To The Hot Tub With A Pergola. The Lovely Backyard Has A Newer Garden Shed That Sits Next To The Decorative Fish Pond. An Older Detached Shop Large Enough To Store Your Car For The Winter And Still Has Room For Your Toys.
Extras
**All Showings To Be Booked Through Showingtime Via Mls 40256777** Drilled Well Located On The Subject Property Shares With The Neighbour To The South. Included Hot Tub, Fridge, Stove, Washer, Dryer, Dishwasher.
Property Details
Facts for 547 Louisa Street, West Grey
Status
Days on Market: 20
Last Status: Sold
Sold Date: Jun 01, 2022
Closed Date: Jul 21, 2022
Expiry Date: Aug 31, 2022
Sold Price: $610,000
Unavailable Date: Jun 01, 2022
Input Date: May 12, 2022
Property
Status: Sale
Property Type: Detached
Style: 2 1/2 Storey
Area: West Grey
Community: Ayton
Availability Date: Flexible
Assessment Amount: $180,000
Assessment Year: 2022
Inside
Bedrooms: 4
Bathrooms: 2
Kitchens: 1
Rooms: 11
Den/Family Room: Yes
Air Conditioning: None
Fireplace: No
Washrooms: 2
Building
Basement: Unfinished
Heat Type: Forced Air
Heat Source: Electric
Exterior: Brick
Water Supply: Well
Special Designation: Unknown
Parking
Driveway: Pvt Double
Garage Type: None
Covered Parking Spaces: 4
Total Parking Spaces: 4
Fees
Tax Year: 2021
Tax Legal Description: N 1/2 Lt 13 Louisa St W Pl 153 Normanby; West Gre
Taxes: $2,096
Highlights
Feature: Hospital
Feature: Library
Feature: Park
Feature: Place Of Worship
Feature: Rec Centre
Feature: School
Land
Cross Street: Albert Street & Grey
Municipality District: West Grey
Fronting On: West
Parcel Number: 373000202
Pool: None
Sewer: Septic
Lot Depth: 177.42 Feet
Lot Frontage: 66.71 Feet
Acres: < .50
Zoning: R1A
Rooms
Room details for 547 Louisa Street, West Grey
| Type | Dimensions | Description |
|---|---|---|
| Kitchen Main | 4.55 x 4.34 | |
| Dining Main | 4.06 x 4.06 | |
| Living Main | 4.52 x 6.02 | |
| Family Main | 3.94 x 5.87 | |
| Laundry Main | 2.26 x 3.73 | |
| Pantry Main | 1.40 x 2.72 | |
| Mudroom Main | 2.97 x 3.05 | |
| Prim Bdrm 2nd | 3.63 x 4.60 | |
| 2nd Br 2nd | 3.05 x 4.34 | |
| 3rd Br 2nd | 4.32 x 3.23 | |
| 4th Br 2nd | 2.08 x 3.40 |
| XXXXXXXX | XXX XX, XXXX |
XXXX XXX XXXX |
$XXX,XXX |
| XXX XX, XXXX |
XXXXXX XXX XXXX |
$XXX,XXX |
| XXXXXXXX XXXX | XXX XX, XXXX | $610,000 XXX XXXX |
| XXXXXXXX XXXXXX | XXX XX, XXXX | $598,500 XXX XXXX |

John Diefenbaker Senior School
Elementary: PublicDawnview Public School
Elementary: PublicNormanby Community School
Elementary: PublicHoly Family Separate School
Elementary: CatholicMinto-Clifford Central Public School
Elementary: PublicHanover Heights Community School
Elementary: PublicWalkerton District Community School
Secondary: PublicWellington Heights Secondary School
Secondary: PublicNorwell District Secondary School
Secondary: PublicSacred Heart High School
Secondary: CatholicJohn Diefenbaker Senior School
Secondary: PublicListowel District Secondary School
Secondary: Public

