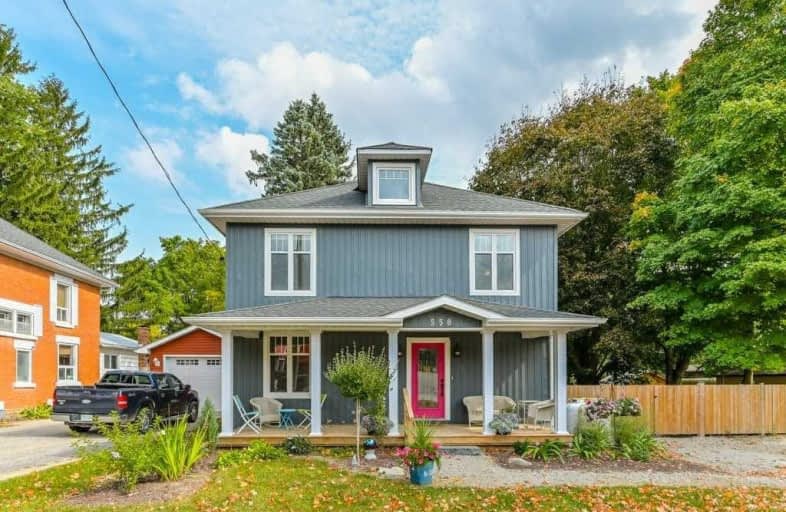Sold on Oct 03, 2020
Note: Property is not currently for sale or for rent.

-
Type: Detached
-
Style: 2-Storey
-
Size: 1500 sqft
-
Lot Size: 68 x 165 Feet
-
Age: 100+ years
-
Taxes: $1,574 per year
-
Days on Site: 5 Days
-
Added: Sep 28, 2020 (5 days on market)
-
Updated:
-
Last Checked: 2 months ago
-
MLS®#: X4933963
-
Listed By: Trilliumwest real estate, brokerage
This Charming Home On A Large Lot In Ayton Has Been Transformed Inside And Out! Fully Updated And Functional Mainfloor Layout. New Custom Kitchen, Spacious Dining Room, Two Piece Bath And Super Functional Main Floor Laundry/Mudroom. The Family Room Is Key To Comfort With New Propane Fireplace And Walk Out To Updated Deck. On The Second Floor Fully Updated Bedrooms Are Bright And Spacious. The Bathroom Boasts Glass Doors, Tile Shower And In-Floor Heat.
Extras
The Transformation Is Completed Outside With A Fresh New Look - Updated Siding, Windows, Doors, Eaves, Soffits And Fascia. Upgraded Insulation.
Property Details
Facts for 558 Louisa Street, West Grey
Status
Days on Market: 5
Last Status: Sold
Sold Date: Oct 03, 2020
Closed Date: Nov 23, 2020
Expiry Date: Dec 05, 2020
Sold Price: $410,000
Unavailable Date: Oct 03, 2020
Input Date: Sep 30, 2020
Prior LSC: Listing with no contract changes
Property
Status: Sale
Property Type: Detached
Style: 2-Storey
Size (sq ft): 1500
Age: 100+
Area: West Grey
Community: Ayton
Availability Date: Flexible
Inside
Bedrooms: 3
Bathrooms: 2
Kitchens: 1
Rooms: 9
Den/Family Room: No
Air Conditioning: None
Fireplace: Yes
Laundry Level: Main
Washrooms: 2
Building
Basement: Unfinished
Heat Type: Forced Air
Heat Source: Propane
Exterior: Vinyl Siding
Water Supply Type: Shared Well
Water Supply: Well
Special Designation: Unknown
Other Structures: Garden Shed
Parking
Driveway: Private
Garage Type: None
Covered Parking Spaces: 3
Total Parking Spaces: 3
Fees
Tax Year: 2020
Tax Legal Description: S 1/2 Lt 7 Louisa St E Pl 153 Normanby Municipalit
Taxes: $1,574
Land
Cross Street: Btn Victoria And Alb
Municipality District: West Grey
Fronting On: East
Pool: None
Sewer: Septic
Lot Depth: 165 Feet
Lot Frontage: 68 Feet
Additional Media
- Virtual Tour: https://unbranded.youriguide.com/558_louisa_st_ayton_on
Rooms
Room details for 558 Louisa Street, West Grey
| Type | Dimensions | Description |
|---|---|---|
| Living Main | 4.27 x 4.27 | Fireplace |
| Kitchen Main | 3.05 x 5.18 | |
| Dining Main | 3.05 x 4.27 | |
| Bathroom Main | - | 2 Pc Bath |
| Laundry Main | 2.44 x 3.35 | |
| Br 2nd | 3.35 x 3.05 | |
| 2nd Br 2nd | 3.05 x 3.35 | |
| 3rd Br 2nd | 2.44 x 4.27 | |
| Bathroom 2nd | - | 4 Pc Bath |
| XXXXXXXX | XXX XX, XXXX |
XXXX XXX XXXX |
$XXX,XXX |
| XXX XX, XXXX |
XXXXXX XXX XXXX |
$XXX,XXX |
| XXXXXXXX XXXX | XXX XX, XXXX | $410,000 XXX XXXX |
| XXXXXXXX XXXXXX | XXX XX, XXXX | $399,000 XXX XXXX |

John Diefenbaker Senior School
Elementary: PublicDawnview Public School
Elementary: PublicNormanby Community School
Elementary: PublicHoly Family Separate School
Elementary: CatholicMinto-Clifford Central Public School
Elementary: PublicHanover Heights Community School
Elementary: PublicWalkerton District Community School
Secondary: PublicWellington Heights Secondary School
Secondary: PublicNorwell District Secondary School
Secondary: PublicSacred Heart High School
Secondary: CatholicJohn Diefenbaker Senior School
Secondary: PublicListowel District Secondary School
Secondary: Public

