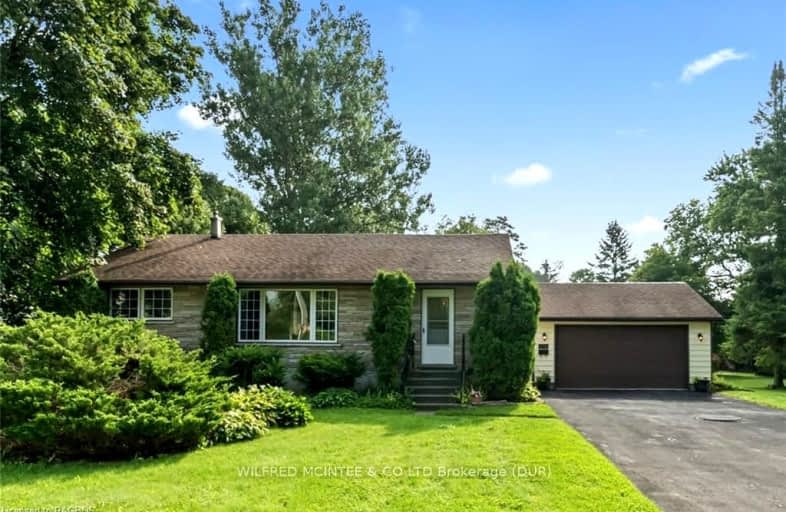Car-Dependent
- Most errands require a car.
29
/100
Somewhat Bikeable
- Most errands require a car.
33
/100

John Diefenbaker Senior School
Elementary: Public
13.01 km
Dawnview Public School
Elementary: Public
12.22 km
Normanby Community School
Elementary: Public
0.04 km
Holy Family Separate School
Elementary: Catholic
12.72 km
Minto-Clifford Central Public School
Elementary: Public
16.35 km
Hanover Heights Community School
Elementary: Public
13.25 km
Walkerton District Community School
Secondary: Public
18.76 km
Wellington Heights Secondary School
Secondary: Public
17.05 km
Norwell District Secondary School
Secondary: Public
25.79 km
Sacred Heart High School
Secondary: Catholic
18.87 km
John Diefenbaker Senior School
Secondary: Public
12.91 km
Listowel District Secondary School
Secondary: Public
36.83 km


