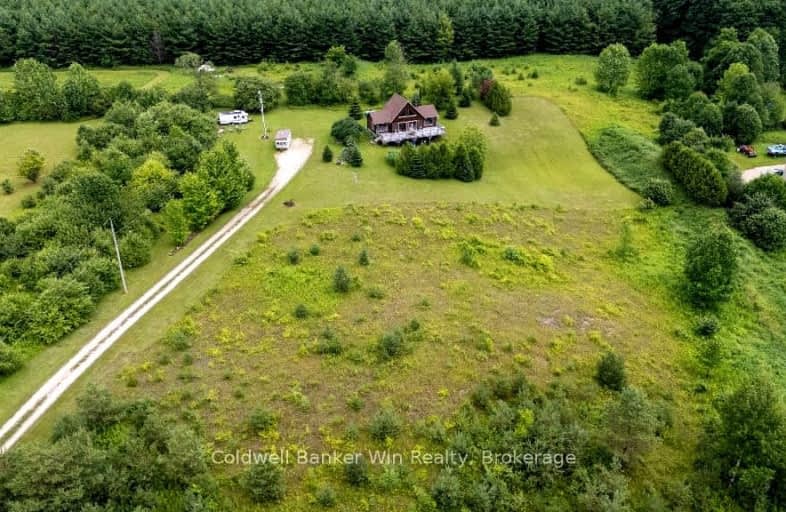Sold on Aug 30, 2024
Note: Property is not currently for sale or for rent.

-
Type: Detached
-
Style: Log
-
Lot Size: 401.07 x 668 Acres
-
Age: 31-50 years
-
Taxes: $4,217 per year
-
Days on Site: 45 Days
-
Added: Dec 13, 2024 (1 month on market)
-
Updated:
-
Last Checked: 2 months ago
-
MLS®#: X10846740
-
Listed By: Coldwell banker win realty brokerage
Have you ever dreamed of owning your own log home set amongst beautifully treed countryside? Look no further, 573419 Boot Jack Ranch Road is the place for you! This home was built by the current owners and after many years of loving this property, they are ready to let another family call this spot home. This True North log cabin is truly breath-taking. Large living room with double walk-out to a deck that expands the length of the front of the home and large windows to let the area fill with natural light and provide for beautiful views of the country. Double sliding wood doors make for an elegant entrance to the primary bedroom. An eat-in kitchen, 4-pc bath and second bedroom round out the remainder of the main floor. The open loft is currently set up as a bedroom space but would also make an ideal rec room or studio. The basement of the home is partially finished and features a rec room that has been set up with a pool table in mind and has a walk-out to the front. Another large bedroom and a 3 -pc bath are also on this floor along with the utility/laundry room. The home is heated well with a woodstove situated in the living room and the home also has a propane forced air furnace. Outside you will find 2 sheds, one which has been set up as a workshop. All of this situated on 6+ acres in the beautiful setting of Grey County. Located conveniently 15 min from Lake Eugenia and 20 min from ski country; come and see what country living is all about!
Property Details
Facts for 573419 BOOT JACK RANCH Road, West Grey
Status
Days on Market: 45
Last Status: Sold
Sold Date: Aug 30, 2024
Closed Date: Oct 18, 2024
Expiry Date: Oct 31, 2024
Sold Price: $750,000
Unavailable Date: Aug 30, 2024
Input Date: Jul 16, 2024
Prior LSC: Sold
Property
Status: Sale
Property Type: Detached
Style: Log
Age: 31-50
Area: West Grey
Community: Rural West Grey
Availability Date: Flexible
Assessment Amount: $306,000
Assessment Year: 2024
Inside
Bedrooms: 3
Bedrooms Plus: 1
Bathrooms: 2
Kitchens: 1
Rooms: 6
Air Conditioning: None
Fireplace: No
Washrooms: 2
Utilities
Electricity: Yes
Telephone: Yes
Building
Basement: Part Fin
Basement 2: W/O
Heat Type: Forced Air
Heat Source: Propane
Exterior: Log
Elevator: N
UFFI: No
Water Supply Type: Drilled Well
Special Designation: Unknown
Other Structures: Workshop
Parking
Driveway: Other
Garage Type: None
Covered Parking Spaces: 10
Total Parking Spaces: 10
Fees
Tax Year: 2024
Tax Legal Description: PT LT 41 CON 1 SDR GELNELG PT 5, 6 17R2503; WEST GREY
Taxes: $4,217
Land
Cross Street: From Grey Road 4, tu
Municipality District: West Grey
Fronting On: West
Parcel Number: 372390124
Pool: None
Sewer: Septic
Lot Depth: 668 Acres
Lot Frontage: 401.07 Acres
Acres: 5-9.99
Zoning: A2
Access To Property: Yr Rnd Municpal Rd
Rural Services: Recycling Pckup
| XXXXXXXX | XXX XX, XXXX |
XXXX XXX XXXX |
$XXX,XXX |
| XXX XX, XXXX |
XXXXXX XXX XXXX |
$XXX,XXX | |
| XXXXXXXX | XXX XX, XXXX |
XXXX XXX XXXX |
$XXX,XXX |
| XXX XX, XXXX |
XXXXXX XXX XXXX |
$XXX,XXX |
| XXXXXXXX XXXX | XXX XX, XXXX | $750,000 XXX XXXX |
| XXXXXXXX XXXXXX | XXX XX, XXXX | $769,900 XXX XXXX |
| XXXXXXXX XXXX | XXX XX, XXXX | $750,000 XXX XXXX |
| XXXXXXXX XXXXXX | XXX XX, XXXX | $769,900 XXX XXXX |

St Peter's & St Paul's Separate School
Elementary: CatholicBeavercrest Community School
Elementary: PublicSt Mary Catholic School
Elementary: CatholicEgremont Community School
Elementary: PublicSpruce Ridge Community School
Elementary: PublicMacphail Memorial Elementary School
Elementary: PublicÉcole secondaire catholique École secondaire Saint-Dominique-Savio
Secondary: CatholicGeorgian Bay Community School Secondary School
Secondary: PublicWellington Heights Secondary School
Secondary: PublicNorwell District Secondary School
Secondary: PublicJohn Diefenbaker Senior School
Secondary: PublicGrey Highlands Secondary School
Secondary: Public