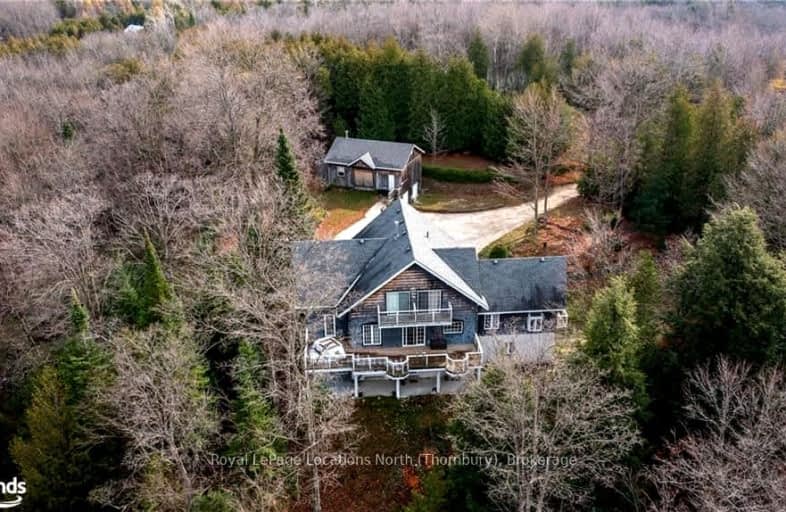
Car-Dependent
- Almost all errands require a car.
Somewhat Bikeable
- Most errands require a car.

St Peter's & St Paul's Separate School
Elementary: CatholicBeavercrest Community School
Elementary: PublicSt Mary Catholic School
Elementary: CatholicEgremont Community School
Elementary: PublicSpruce Ridge Community School
Elementary: PublicMacphail Memorial Elementary School
Elementary: PublicÉcole secondaire catholique École secondaire Saint-Dominique-Savio
Secondary: CatholicGeorgian Bay Community School Secondary School
Secondary: PublicWellington Heights Secondary School
Secondary: PublicNorwell District Secondary School
Secondary: PublicJohn Diefenbaker Senior School
Secondary: PublicGrey Highlands Secondary School
Secondary: Public-
South Grey Museum and Memorial Park
Flesherton ON 13.18km -
Orchard Park
Ontario 16.09km -
Bentinck Centennial Park
341761 Concession 2 Ndr, Ontario 21.81km
-
CIBC
106 Garafraxa St N, Durham ON N0G 1R0 11.76km -
HSBC ATM
118 Queen St, Durham ON N0G 1R0 11.93km -
CIBC
13 Durham St, Flesherton ON N0C 1E0 13.1km




