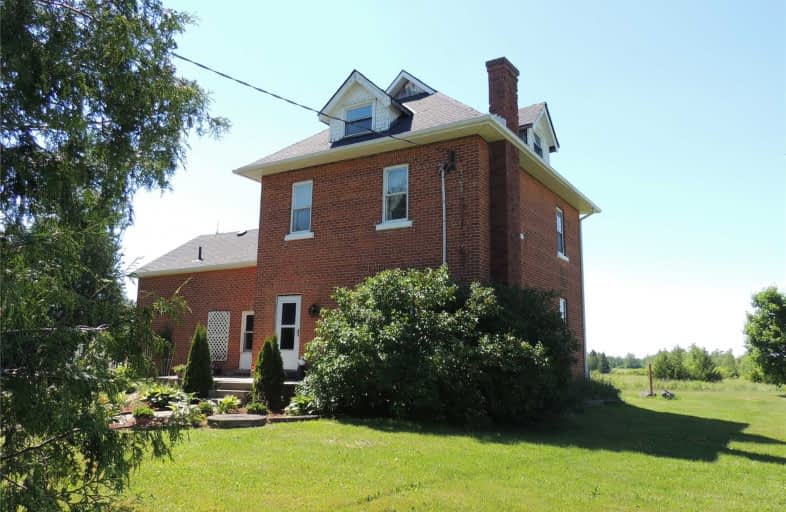Sold on May 30, 2019
Note: Property is not currently for sale or for rent.

-
Type: Rural Resid
-
Style: 2 1/2 Storey
-
Size: 2000 sqft
-
Lot Size: 534 x 665 Feet
-
Age: No Data
-
Taxes: $2,586 per year
-
Days on Site: 69 Days
-
Added: Sep 07, 2019 (2 months on market)
-
Updated:
-
Last Checked: 2 months ago
-
MLS®#: X4391230
-
Listed By: Royal lepage rcr realty, brokerage
2.5 Storey Brick Farmhouse On 6.96 Acres. Comfortable Century Home With Large Principal Rooms, Original Trim, Woodwork, Floors And Character. Main Floor With Country Kitchen, Dining Room, Livingroom With Woodstove. Front Foyer, Original Staircase Leading To 2nd Level Bedrooms. Third Floor Walkup Is Finished And Currently Used As Bedroom. Second Staircase Leads To Separate 2nd Level With Family Room, Playroom And 2 Piece Bath. Detached 18X30 Building.
Extras
Inlcusions: Dishwasher, Iron Filtration System. Frontage And Depth Are Approximate.
Property Details
Facts for 320085 Sideroad 170 Sideroad, Grey Highlands
Status
Days on Market: 69
Last Status: Sold
Sold Date: May 30, 2019
Closed Date: Aug 02, 2019
Expiry Date: Sep 30, 2019
Sold Price: $360,000
Unavailable Date: May 30, 2019
Input Date: Mar 22, 2019
Property
Status: Sale
Property Type: Rural Resid
Style: 2 1/2 Storey
Size (sq ft): 2000
Area: Grey Highlands
Community: Rural Grey Highlands
Availability Date: 30 Days
Inside
Bedrooms: 6
Bathrooms: 2
Kitchens: 1
Rooms: 13
Den/Family Room: Yes
Air Conditioning: None
Fireplace: Yes
Washrooms: 2
Utilities
Electricity: Yes
Gas: No
Cable: No
Telephone: Yes
Building
Basement: Part Bsmt
Heat Type: Forced Air
Heat Source: Oil
Exterior: Brick
Water Supply: Well
Special Designation: Other
Parking
Driveway: Private
Garage Type: None
Covered Parking Spaces: 4
Total Parking Spaces: 4
Fees
Tax Year: 2018
Tax Legal Description: Part Lot 170 Concession 3 Swtsr Part 12*
Taxes: $2,586
Land
Cross Street: Sideroad 170 & West
Municipality District: Grey Highlands
Fronting On: North
Parcel Number: 372440158
Pool: None
Sewer: Septic
Lot Depth: 665 Feet
Lot Frontage: 534 Feet
Acres: 5-9.99
Zoning: Rur
Waterfront: None
Rooms
Room details for 320085 Sideroad 170 Sideroad, Grey Highlands
| Type | Dimensions | Description |
|---|---|---|
| Mudroom Main | 4.37 x 2.36 | |
| Kitchen Main | 5.08 x 4.55 | |
| Dining Main | 3.61 x 3.51 | |
| Living Main | 4.39 x 4.52 | |
| Br 2nd | 4.70 x 3.58 | |
| Br 2nd | 3.10 x 2.54 | |
| Br 2nd | 3.58 x 3.25 | |
| Br 2nd | 3.56 x 3.28 | |
| Family 2nd | 5.49 x 4.27 | |
| Den 2nd | 3.66 x 2.34 |
| XXXXXXXX | XXX XX, XXXX |
XXXX XXX XXXX |
$XXX,XXX |
| XXX XX, XXXX |
XXXXXX XXX XXXX |
$XXX,XXX |
| XXXXXXXX XXXX | XXX XX, XXXX | $360,000 XXX XXXX |
| XXXXXXXX XXXXXX | XXX XX, XXXX | $377,000 XXX XXXX |

St Peter's & St Paul's Separate School
Elementary: CatholicBeavercrest Community School
Elementary: PublicEgremont Community School
Elementary: PublicVictoria Cross Public School
Elementary: PublicSpruce Ridge Community School
Elementary: PublicMacphail Memorial Elementary School
Elementary: PublicÉcole secondaire catholique École secondaire Saint-Dominique-Savio
Secondary: CatholicGeorgian Bay Community School Secondary School
Secondary: PublicWellington Heights Secondary School
Secondary: PublicNorwell District Secondary School
Secondary: PublicJohn Diefenbaker Senior School
Secondary: PublicGrey Highlands Secondary School
Secondary: Public

