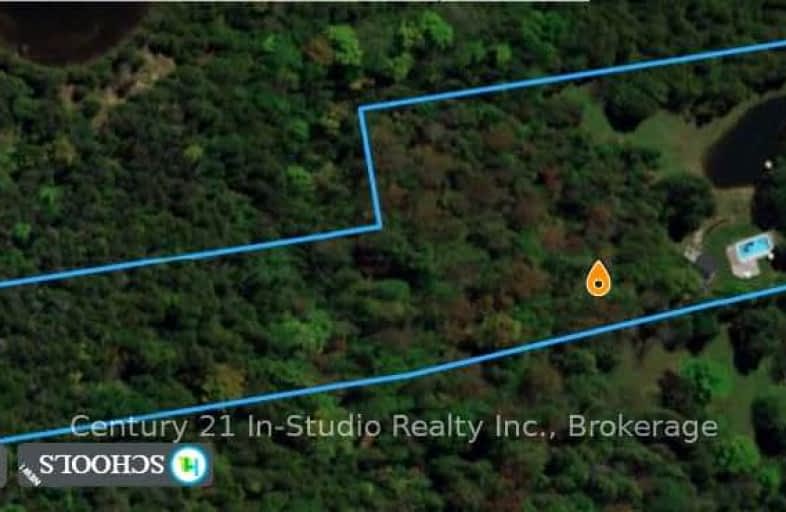Car-Dependent
- Almost all errands require a car.
0
/100
Somewhat Bikeable
- Most errands require a car.
34
/100

St Peter's & St Paul's Separate School
Elementary: Catholic
13.83 km
Beavercrest Community School
Elementary: Public
7.51 km
Egremont Community School
Elementary: Public
22.72 km
Holland-Chatsworth Central School
Elementary: Public
20.94 km
Spruce Ridge Community School
Elementary: Public
13.99 km
Macphail Memorial Elementary School
Elementary: Public
10.56 km
École secondaire catholique École secondaire Saint-Dominique-Savio
Secondary: Catholic
39.18 km
Georgian Bay Community School Secondary School
Secondary: Public
38.97 km
Wellington Heights Secondary School
Secondary: Public
30.00 km
John Diefenbaker Senior School
Secondary: Public
30.43 km
Grey Highlands Secondary School
Secondary: Public
10.84 km
St Mary's High School
Secondary: Catholic
40.47 km
-
South Grey Museum and Memorial Park
Flesherton ON 10.34km -
Bentinck Centennial Park
341761 Concession 2 Ndr, Ontario 22.54km -
Orchard Park
Ontario 23.13km
-
BMO Bank of Montreal
30 Main St, Markdale ON N0C 1H0 7.19km -
Scotiabank
25 Toronto St (at Main St), Markdale ON N0C 1H0 7.22km -
TD Canada Trust ATM
5 Toronto St N, Markdale ON N0C 1H0 7.28km


