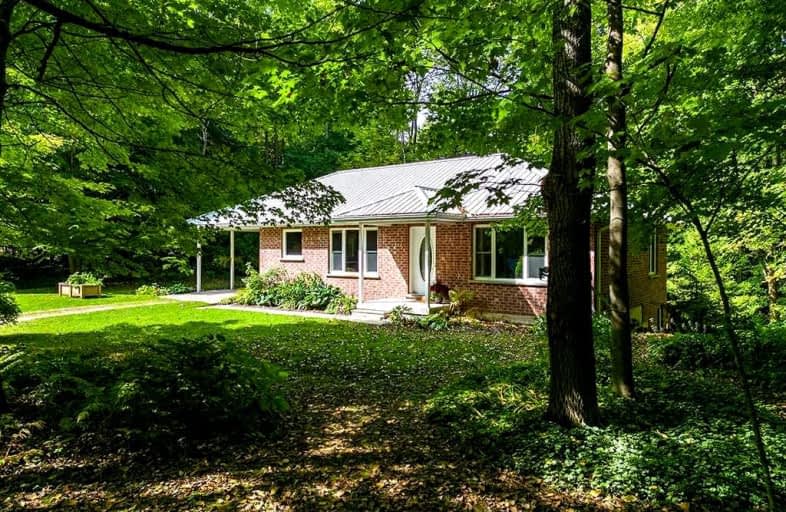Sold on Nov 01, 2022
Note: Property is not currently for sale or for rent.

-
Type: Detached
-
Style: Bungalow
-
Size: 1500 sqft
-
Lot Size: 0 x 0 Feet
-
Age: 6-15 years
-
Taxes: $2,490 per year
-
Days on Site: 41 Days
-
Added: Sep 21, 2022 (1 month on market)
-
Updated:
-
Last Checked: 2 months ago
-
MLS®#: X5773591
-
Listed By: Forest hill real estate inc., brokerage
Attractive All-Brick Bungalow Nestled On Almost 15 Acres Of Forest Among Well-Kept Country Homes Just Minutes From Shopping, Dining, Hospital, School...In The Small Town Of Markdale. Country Living Awaits! Large Eat-In Country Kitchen/Dining Area Is Bathed In Natural Light& Provides Plenty Of Room For Gatherings. Cozy Living Room Feats Picture Window Framing A Garden View & Convenient Office Makes The Most Of Unused Space. Generous Ll Family Room Boasts High Ceilings, Xl Above-Grade Windows & W/Out To Private Wooded Back Yard. Even A Cold Room With Plenty Of Pantry Space For Staples & Preserves From Your Veggie Garden. Spotlessly Clean & Freshly Painted Throughout, In Turn-Key Condition Ready For Your Family!
Extras
Enjoy Ontario's 4 Season Playground: Close To Swimming/Paddling/Fishing On Bell's Lake, Townsend Lake, Irish Lake & Saugeen River, 2 Golf Courses & Atv/Snowmobile Trails. 15Min From Bruce Trail, Nordic Ski Club & Beaver Valley Ski Club.
Property Details
Facts for 574262 40 Sideroad, West Grey
Status
Days on Market: 41
Last Status: Sold
Sold Date: Nov 01, 2022
Closed Date: Nov 25, 2022
Expiry Date: Mar 17, 2023
Sold Price: $750,000
Unavailable Date: Nov 01, 2022
Input Date: Sep 23, 2022
Property
Status: Sale
Property Type: Detached
Style: Bungalow
Size (sq ft): 1500
Age: 6-15
Area: West Grey
Community: Rural West Grey
Availability Date: 30-60 Days
Assessment Amount: $282,000
Assessment Year: 2022
Inside
Bedrooms: 2
Bedrooms Plus: 1
Bathrooms: 1
Kitchens: 1
Rooms: 11
Den/Family Room: Yes
Air Conditioning: None
Fireplace: No
Laundry Level: Main
Central Vacuum: Y
Washrooms: 1
Utilities
Electricity: Yes
Gas: No
Cable: No
Telephone: Available
Building
Basement: Fin W/O
Basement 2: Finished
Heat Type: Forced Air
Heat Source: Propane
Exterior: Brick
Water Supply Type: Drilled Well
Water Supply: Well
Special Designation: Unknown
Parking
Driveway: Pvt Double
Garage Spaces: 1
Garage Type: Carport
Covered Parking Spaces: 9
Total Parking Spaces: 10
Fees
Tax Year: 2022
Tax Legal Description: Ptlt20 Con7 Ndr Glenelg As In R392621; West Grey
Taxes: $2,490
Highlights
Feature: Golf
Feature: Grnbelt/Conserv
Feature: Hospital
Feature: River/Stream
Feature: School Bus Route
Feature: Wooded/Treed
Land
Cross Street: Grey Rd 12 / Sideroa
Municipality District: West Grey
Fronting On: West
Parcel Number: 372370118
Pool: None
Sewer: Septic
Lot Irregularities: 14.89 Acres Irregular
Acres: 10-24.99
Zoning: A2, Ne, Ne2
Waterfront: None
Additional Media
- Virtual Tour: https://www.tourspace.ca/mark-murakami-574262-sideroad-40.html
Rooms
Room details for 574262 40 Sideroad, West Grey
| Type | Dimensions | Description |
|---|---|---|
| Kitchen Main | 8.84 x 3.58 | Eat-In Kitchen, Combined W/Dining, Picture Window |
| Foyer Main | 2.13 x 1.35 | Closet, O/Looks Dining, O/Looks Living |
| Living Main | 3.73 x 3.94 | Broadloom, Picture Window |
| Prim Bdrm Main | 4.37 x 3.81 | Broadloom, Double Closet |
| 2nd Br Main | 2.51 x 3.35 | Broadloom, Closet |
| Office Main | 1.07 x 1.50 | B/I Desk, B/I Shelves, O/Looks Dining |
| Mudroom Main | 2.69 x 2.62 | Combined W/Laundry, Separate Rm, Access To Garage |
| Bathroom Main | - | 4 Pc Bath |
| Family Lower | 6.48 x 8.18 | Open Concept, W/O To Yard, Above Grade Window |
| 3rd Br Lower | 3.28 x 5.13 | Broadloom, W/I Closet, Above Grade Window |
| Utility Lower | 3.51 x 3.63 | Unfinished |
| Cold/Cant Lower | 2.03 x 1.32 | Unfinished |
| XXXXXXXX | XXX XX, XXXX |
XXXX XXX XXXX |
$XXX,XXX |
| XXX XX, XXXX |
XXXXXX XXX XXXX |
$XXX,XXX |
| XXXXXXXX XXXX | XXX XX, XXXX | $750,000 XXX XXXX |
| XXXXXXXX XXXXXX | XXX XX, XXXX | $774,967 XXX XXXX |

Georgian Bay Community School
Elementary: PublicBeavercrest Community School
Elementary: PublicHolland-Chatsworth Central School
Elementary: PublicSt Vincent-Euphrasia Elementary School
Elementary: PublicBeaver Valley Community School
Elementary: PublicMacphail Memorial Elementary School
Elementary: PublicÉcole secondaire catholique École secondaire Saint-Dominique-Savio
Secondary: CatholicGeorgian Bay Community School Secondary School
Secondary: PublicJohn Diefenbaker Senior School
Secondary: PublicGrey Highlands Secondary School
Secondary: PublicSt Mary's High School
Secondary: CatholicOwen Sound District Secondary School
Secondary: Public

