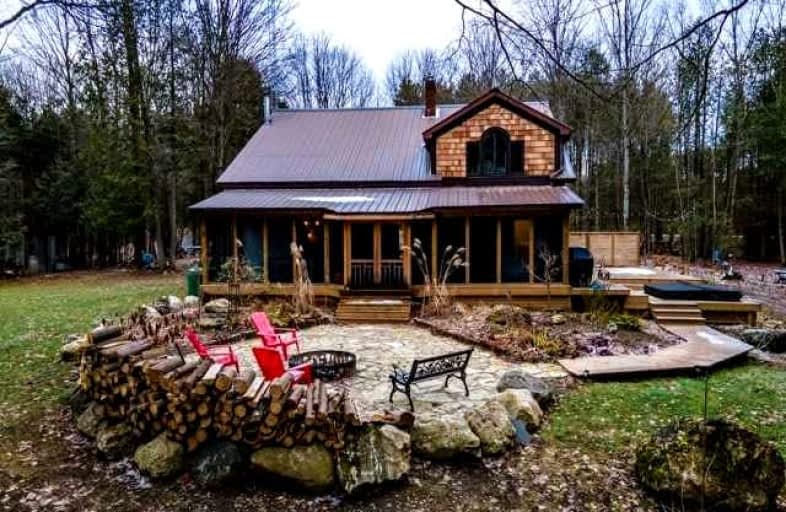Sold on Feb 07, 2023
Note: Property is not currently for sale or for rent.

-
Type: Detached
-
Style: 2-Storey
-
Lot Size: 336 x 288 Feet
-
Age: No Data
-
Taxes: $3,276 per year
-
Days on Site: 56 Days
-
Added: Dec 13, 2022 (1 month on market)
-
Updated:
-
Last Checked: 2 months ago
-
MLS®#: X5851650
-
Listed By: Century 21 in-studio realty inc., brokerage
Main Floor Living Room, Dining Room, Kitchen, Family Room With Brick Fireplace And An Exit To Deck And Hot Tub. Main Floor Laundry, Mudroom And Powder Room Area Is Just Off The Kitchen Area. Three Beds, Four-Piece Bath On Second Floor. One Bed Has Its Own Loft/Play Space. The Fourth Bed Complete With A Fireplace And En-Suite Bath On The Lower Level. 27' Utility Room. Side Deck And Fully Screened-In Back Porch. Fire Pit Area With Flagstone Hearth.
Extras
**Interboard Listing: Grey Bruce Owen Sound R. E. Assoc**
Property Details
Facts for 574276 Sideroad 40 Sideroad, West Grey
Status
Days on Market: 56
Last Status: Sold
Sold Date: Feb 07, 2023
Closed Date: Mar 30, 2023
Expiry Date: Apr 14, 2023
Sold Price: $855,000
Unavailable Date: Feb 07, 2023
Input Date: Dec 15, 2022
Property
Status: Sale
Property Type: Detached
Style: 2-Storey
Area: West Grey
Community: Rural West Grey
Availability Date: Immediate
Inside
Bedrooms: 4
Bathrooms: 3
Kitchens: 1
Rooms: 14
Den/Family Room: Yes
Air Conditioning: None
Fireplace: Yes
Washrooms: 3
Building
Basement: Full
Basement 2: Part Fin
Heat Type: Forced Air
Heat Source: Propane
Exterior: Board/Batten
Exterior: Brick
Water Supply: Well
Special Designation: Unknown
Parking
Driveway: Pvt Double
Garage Type: None
Covered Parking Spaces: 6
Total Parking Spaces: 6
Fees
Tax Year: 2023
Tax Legal Description: Pt Lt 20 Con 7 Ndr Glenelg Pt 1 16R6135; West Grey
Taxes: $3,276
Land
Cross Street: W On 12 To Sdrd 40
Municipality District: West Grey
Fronting On: South
Parcel Number: 372370119
Pool: None
Sewer: Septic
Lot Depth: 288 Feet
Lot Frontage: 336 Feet
Rooms
Room details for 574276 Sideroad 40 Sideroad, West Grey
| Type | Dimensions | Description |
|---|---|---|
| Living Main | 4.22 x 5.54 | |
| Kitchen Main | 3.25 x 4.22 | |
| Dining Main | 2.92 x 3.89 | |
| Laundry Main | 1.96 x 4.19 | |
| Family Main | 4.37 x 5.36 | |
| Br 2nd | 4.22 x 4.60 | |
| 2nd Br 2nd | 3.56 x 4.24 | |
| 3rd Br 2nd | 4.19 x 4.24 | |
| Sitting 2nd | 2.57 x 2.90 | |
| 4th Br Bsmt | 3.68 x 5.82 | |
| Utility Bsmt | 4.06 x 8.23 |
| XXXXXXXX | XXX XX, XXXX |
XXXX XXX XXXX |
$XXX,XXX |
| XXX XX, XXXX |
XXXXXX XXX XXXX |
$XXX,XXX | |
| XXXXXXXX | XXX XX, XXXX |
XXXX XXX XXXX |
$XXX,XXX |
| XXX XX, XXXX |
XXXXXX XXX XXXX |
$XXX,XXX |
| XXXXXXXX XXXX | XXX XX, XXXX | $855,000 XXX XXXX |
| XXXXXXXX XXXXXX | XXX XX, XXXX | $890,000 XXX XXXX |
| XXXXXXXX XXXX | XXX XX, XXXX | $500,000 XXX XXXX |
| XXXXXXXX XXXXXX | XXX XX, XXXX | $549,900 XXX XXXX |

St Peter's & St Paul's Separate School
Elementary: CatholicBeavercrest Community School
Elementary: PublicEgremont Community School
Elementary: PublicHolland-Chatsworth Central School
Elementary: PublicSpruce Ridge Community School
Elementary: PublicMacphail Memorial Elementary School
Elementary: PublicÉcole secondaire catholique École secondaire Saint-Dominique-Savio
Secondary: CatholicGeorgian Bay Community School Secondary School
Secondary: PublicWellington Heights Secondary School
Secondary: PublicJohn Diefenbaker Senior School
Secondary: PublicGrey Highlands Secondary School
Secondary: PublicSt Mary's High School
Secondary: Catholic

