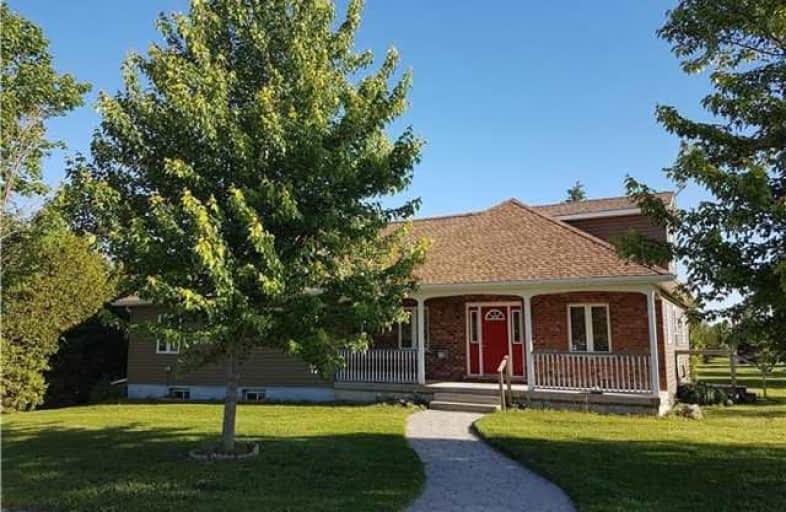Sold on Jun 29, 2006
Note: Property is not currently for sale or for rent.

-
Type: Detached
-
Style: 1 1/2 Storey
-
Lot Size: 0 x 0 Acres
-
Age: No Data
-
Taxes: $1,765 per year
-
Days on Site: 147 Days
-
Added: Dec 14, 2024 (4 months on market)
-
Updated:
-
Last Checked: 2 months ago
-
MLS®#: X10860470
-
Listed By: Sea and ski realty limited brokerage (kim)
Attn Horse lovers!! Pretty as a picturen on 50 Acres! Travel down the tree lined drive to see where new meets old. Charming older home with newer addition, offering 4 bedrooms, master being on the main floor with ensuite and walk-in closet, main floor laundry, great big country kitchen with lots of cupboards. Inviting living room and dining room. Large finished rec room in the lower level has lots of room for the games table, complete with new propane fireplace. Property boasts new 50'x30' barn with some horse stalls, large bank barn in excellent shape and drive shed all complete with hydro and water. We can't forget the rolling hills, fenced paddocks pasture area and 6 acres of hardwood bush. This property would be great for horses, cattle, sheep or just someone who wants space with peace. Located on a quiet road just west of Markdale.
Property Details
Facts for 574603 SIDEROAD 40, West Grey
Status
Days on Market: 147
Last Status: Sold
Sold Date: Jun 29, 2006
Closed Date: Nov 30, -0001
Expiry Date: Jul 02, 2006
Sold Price: $349,000
Unavailable Date: Jun 29, 2006
Input Date: Feb 07, 2006
Property
Status: Sale
Property Type: Detached
Style: 1 1/2 Storey
Area: West Grey
Community: Rural West Grey
Availability Date: Flexible
Inside
Bedrooms: 4
Bathrooms: 2
Kitchens: 1
Rooms: 10
Fireplace: No
Washrooms: 2
Utilities
Electricity: Yes
Telephone: Yes
Building
Basement: Full
Basement 2: Part Fin
Heat Type: Forced Air
Heat Source: Oil
Exterior: Brick
Exterior: Vinyl Siding
Water Supply Type: Drilled Well
Water Supply: Well
Special Designation: Unknown
Parking
Driveway: Other
Garage Type: None
Fees
Tax Year: 2005
Tax Legal Description: PT LOT 21&22, CON 10, RP16R8090, PART 1, GLENELG TWP, (WEST GREY
Taxes: $1,765
Highlights
Feature: Fenced Yard
Land
Cross Street: West on Grey Road 12
Municipality District: West Grey
Pool: None
Sewer: Septic
Lot Irregularities: 48.45 ACRES
Zoning: RES/FARM
Access To Property: Other
Rooms
Room details for 574603 SIDEROAD 40, West Grey
| Type | Dimensions | Description |
|---|---|---|
| Living Main | 3.17 x 4.19 | |
| Dining Main | 3.55 x 3.96 | |
| Kitchen Main | 3.96 x 4.80 | |
| Prim Bdrm Main | 3.65 x 6.27 | |
| Br 2nd | 4.67 x 6.19 | |
| Br 2nd | 4.36 x 5.08 | |
| Br 2nd | 4.34 x 4.36 | |
| Family Lower | 4.26 x 8.38 | |
| Den Main | 2.43 x 3.04 | |
| Other Lower | 3.86 x 4.26 | |
| Laundry Main | 1.80 x 3.53 | |
| Other Lower | 3.14 x 3.35 |
| XXXXXXXX | XXX XX, XXXX |
XXXX XXX XXXX |
$XXX,XXX |
| XXX XX, XXXX |
XXXXXX XXX XXXX |
$XXX,XXX | |
| XXXXXXXX | XXX XX, XXXX |
XXXX XXX XXXX |
$XXX,XXX |
| XXX XX, XXXX |
XXXXXX XXX XXXX |
$XXX,XXX |
| XXXXXXXX XXXX | XXX XX, XXXX | $349,000 XXX XXXX |
| XXXXXXXX XXXXXX | XXX XX, XXXX | $369,000 XXX XXXX |
| XXXXXXXX XXXX | XXX XX, XXXX | $787,000 XXX XXXX |
| XXXXXXXX XXXXXX | XXX XX, XXXX | $849,900 XXX XXXX |

St Peter's & St Paul's Separate School
Elementary: CatholicBeavercrest Community School
Elementary: PublicEgremont Community School
Elementary: PublicHolland-Chatsworth Central School
Elementary: PublicSpruce Ridge Community School
Elementary: PublicMacphail Memorial Elementary School
Elementary: PublicÉcole secondaire catholique École secondaire Saint-Dominique-Savio
Secondary: CatholicGeorgian Bay Community School Secondary School
Secondary: PublicWellington Heights Secondary School
Secondary: PublicJohn Diefenbaker Senior School
Secondary: PublicGrey Highlands Secondary School
Secondary: PublicSt Mary's High School
Secondary: Catholic