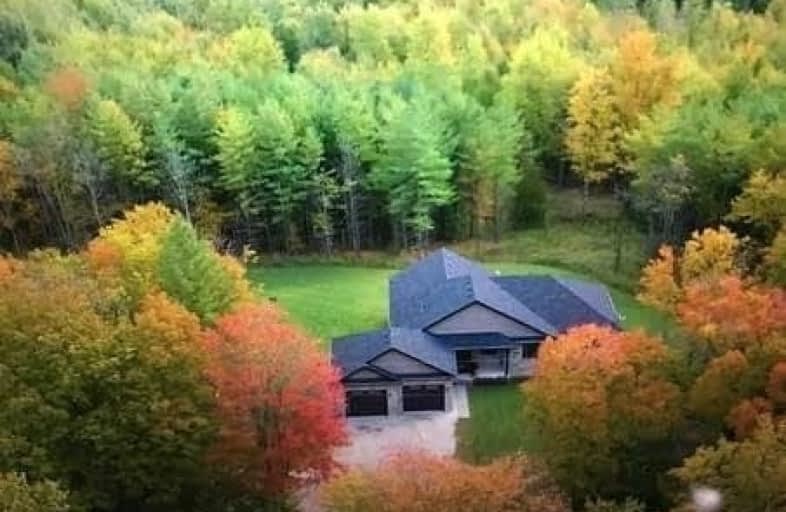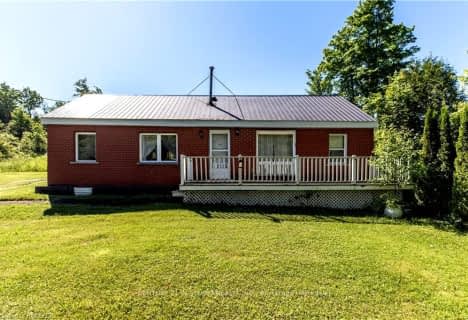
St Peter's & St Paul's Separate School
Elementary: Catholic
16.39 km
Beavercrest Community School
Elementary: Public
4.94 km
Egremont Community School
Elementary: Public
25.26 km
Holland-Chatsworth Central School
Elementary: Public
20.17 km
Spruce Ridge Community School
Elementary: Public
16.62 km
Macphail Memorial Elementary School
Elementary: Public
9.24 km
École secondaire catholique École secondaire Saint-Dominique-Savio
Secondary: Catholic
38.13 km
Georgian Bay Community School Secondary School
Secondary: Public
36.55 km
Wellington Heights Secondary School
Secondary: Public
32.41 km
John Diefenbaker Senior School
Secondary: Public
32.76 km
Grey Highlands Secondary School
Secondary: Public
9.51 km
St Mary's High School
Secondary: Catholic
39.43 km

