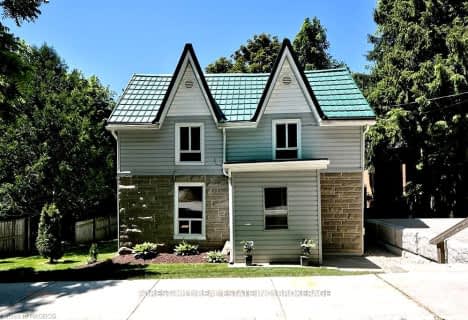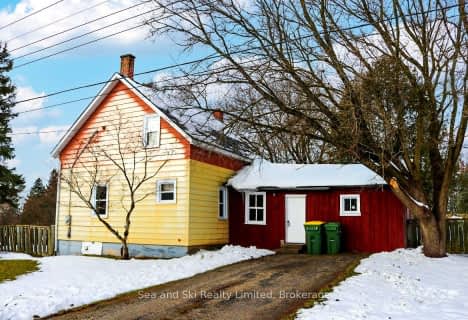
St Peter's & St Paul's Separate School
Elementary: Catholic
17.56 km
Beavercrest Community School
Elementary: Public
3.13 km
Egremont Community School
Elementary: Public
27.16 km
Holland-Chatsworth Central School
Elementary: Public
18.47 km
Spruce Ridge Community School
Elementary: Public
17.93 km
Macphail Memorial Elementary School
Elementary: Public
10.17 km
École secondaire catholique École secondaire Saint-Dominique-Savio
Secondary: Catholic
36.26 km
Georgian Bay Community School Secondary School
Secondary: Public
34.56 km
Wellington Heights Secondary School
Secondary: Public
34.40 km
John Diefenbaker Senior School
Secondary: Public
33.48 km
Grey Highlands Secondary School
Secondary: Public
10.41 km
St Mary's High School
Secondary: Catholic
37.55 km


