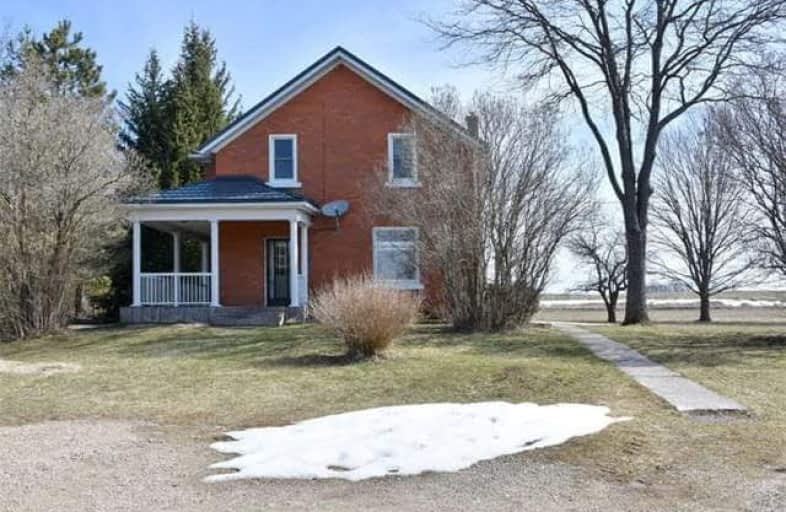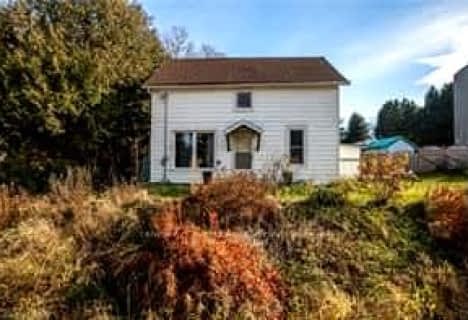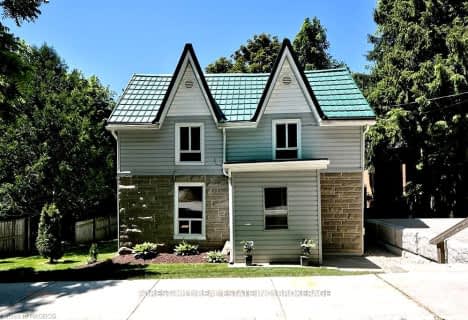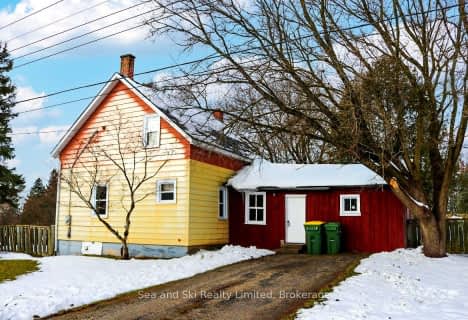
St Peter's & St Paul's Separate School
Elementary: Catholic
18.32 km
Beavercrest Community School
Elementary: Public
2.54 km
Egremont Community School
Elementary: Public
27.66 km
Holland-Chatsworth Central School
Elementary: Public
18.81 km
Spruce Ridge Community School
Elementary: Public
18.65 km
Macphail Memorial Elementary School
Elementary: Public
9.61 km
École secondaire catholique École secondaire Saint-Dominique-Savio
Secondary: Catholic
36.46 km
Georgian Bay Community School Secondary School
Secondary: Public
34.14 km
Wellington Heights Secondary School
Secondary: Public
34.82 km
Grey Highlands Secondary School
Secondary: Public
9.85 km
St Mary's High School
Secondary: Catholic
37.75 km
Owen Sound District Secondary School
Secondary: Public
38.11 km




