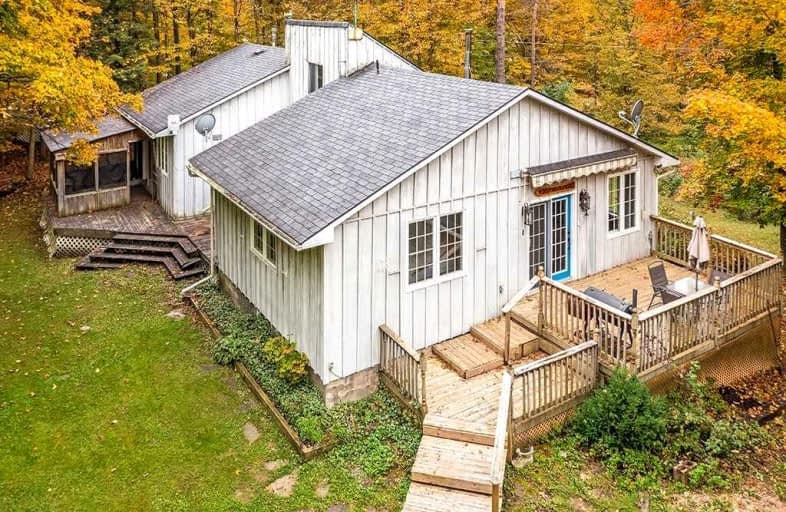Sold on Oct 22, 2021
Note: Property is not currently for sale or for rent.

-
Type: Detached
-
Style: Bungalow
-
Size: 1500 sqft
-
Lot Size: 423 x 825 Feet
-
Age: 31-50 years
-
Taxes: $3,800 per year
-
Days on Site: 13 Days
-
Added: Oct 09, 2021 (1 week on market)
-
Updated:
-
Last Checked: 2 months ago
-
MLS®#: X5397779
-
Listed By: Faris team real estate, brokerage
Top 5 Reasons You Will Love This Home:1) Home Located On 8 Acres Of Land With A Winding Driveway 2) Open-Concept Kitchen, Living Room, Family Room, And Multiple Walkouts To The Decks 3) Primary Bedroom Featuring Large Built-In Closets 4) Secondary Bedroom Complete With A 2-Piece Ensuite 5) Partially Finished Basement With A Separate Entrance. 1,990 Fin.Sq.Ft. Age 31. For Info, Photos & Video, Visit Our Website.
Property Details
Facts for 735569 West Black Line, West Grey
Status
Days on Market: 13
Last Status: Sold
Sold Date: Oct 22, 2021
Closed Date: Dec 15, 2021
Expiry Date: Jan 09, 2022
Sold Price: $670,000
Unavailable Date: Oct 22, 2021
Input Date: Oct 09, 2021
Property
Status: Sale
Property Type: Detached
Style: Bungalow
Size (sq ft): 1500
Age: 31-50
Area: West Grey
Community: Rural West Grey
Availability Date: Flexible
Inside
Bedrooms: 2
Bathrooms: 2
Kitchens: 1
Rooms: 7
Den/Family Room: Yes
Air Conditioning: None
Fireplace: Yes
Laundry Level: Main
Central Vacuum: Y
Washrooms: 2
Building
Basement: Full
Basement 2: Part Fin
Heat Type: Baseboard
Heat Source: Electric
Exterior: Wood
Water Supply Type: Drilled Well
Water Supply: Well
Special Designation: Unknown
Parking
Driveway: Pvt Double
Garage Type: None
Covered Parking Spaces: 10
Total Parking Spaces: 10
Fees
Tax Year: 2021
Tax Legal Description: Pt Lt 84 Con 2 Swtsr Glenelg As In Gs138416; West
Taxes: $3,800
Highlights
Feature: Wooded/Treed
Land
Cross Street: Thistlewood Rd/W Bla
Municipality District: West Grey
Fronting On: North
Parcel Number: 372350379
Pool: None
Sewer: Septic
Lot Depth: 825 Feet
Lot Frontage: 423 Feet
Acres: 5-9.99
Zoning: A1 H
Additional Media
- Virtual Tour: https://youtu.be/WAuyMyf5cYA
Rooms
Room details for 735569 West Black Line, West Grey
| Type | Dimensions | Description |
|---|---|---|
| Kitchen Main | 4.05 x 4.50 | Fireplace, Open Concept, Vaulted Ceiling |
| Living Main | 4.32 x 5.71 | Laminate, W/O To Deck, Window |
| Family Main | 4.10 x 8.81 | Laminate, Fireplace, Window |
| Prim Bdrm Main | 4.40 x 4.65 | Laminate, Window, Closet |
| Br Main | 2.86 x 3.00 | Laminate, Window, Closet |
| Loft Upper | 2.21 x 3.56 | |
| Rec Bsmt | 4.28 x 5.52 |

| XXXXXXXX | XXX XX, XXXX |
XXXX XXX XXXX |
$XXX,XXX |
| XXX XX, XXXX |
XXXXXX XXX XXXX |
$XXX,XXX |
| XXXXXXXX XXXX | XXX XX, XXXX | $670,000 XXX XXXX |
| XXXXXXXX XXXXXX | XXX XX, XXXX | $699,000 XXX XXXX |

St Peter's & St Paul's Separate School
Elementary: CatholicBeavercrest Community School
Elementary: PublicEgremont Community School
Elementary: PublicHolland-Chatsworth Central School
Elementary: PublicSpruce Ridge Community School
Elementary: PublicMacphail Memorial Elementary School
Elementary: PublicÉcole secondaire catholique École secondaire Saint-Dominique-Savio
Secondary: CatholicGeorgian Bay Community School Secondary School
Secondary: PublicWellington Heights Secondary School
Secondary: PublicNorwell District Secondary School
Secondary: PublicJohn Diefenbaker Senior School
Secondary: PublicGrey Highlands Secondary School
Secondary: Public
