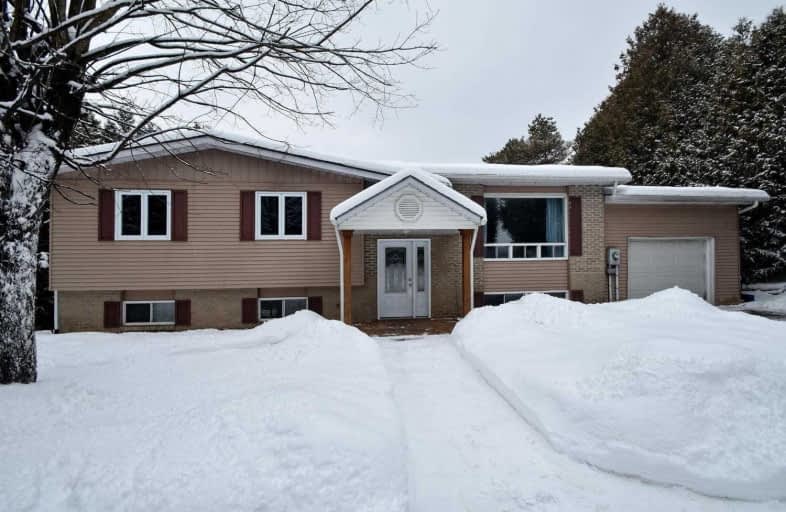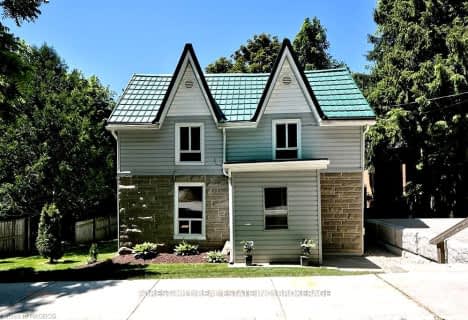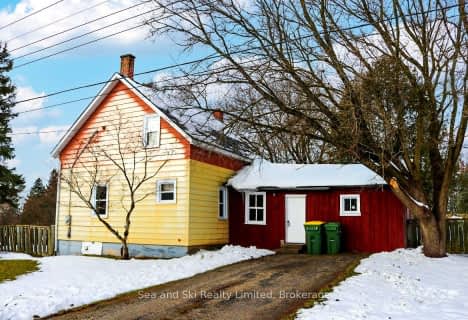
St Peter's & St Paul's Separate School
Elementary: Catholic
20.43 km
Beavercrest Community School
Elementary: Public
3.45 km
Holland-Chatsworth Central School
Elementary: Public
14.48 km
St Vincent-Euphrasia Elementary School
Elementary: Public
29.55 km
Spruce Ridge Community School
Elementary: Public
21.05 km
Macphail Memorial Elementary School
Elementary: Public
13.74 km
École secondaire catholique École secondaire Saint-Dominique-Savio
Secondary: Catholic
31.75 km
Georgian Bay Community School Secondary School
Secondary: Public
30.24 km
Wellington Heights Secondary School
Secondary: Public
38.88 km
Grey Highlands Secondary School
Secondary: Public
13.94 km
St Mary's High School
Secondary: Catholic
33.04 km
Owen Sound District Secondary School
Secondary: Public
33.46 km






