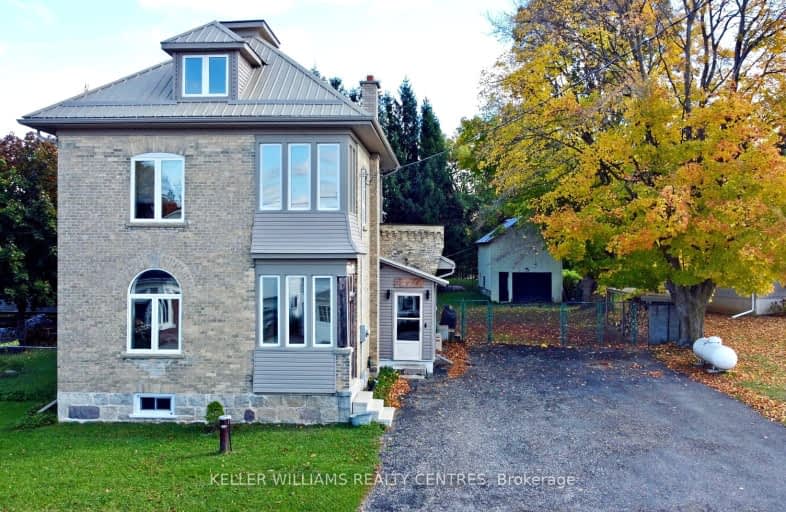Car-Dependent
- Almost all errands require a car.
14
/100
Somewhat Bikeable
- Most errands require a car.
29
/100

John Diefenbaker Senior School
Elementary: Public
10.63 km
Dawnview Public School
Elementary: Public
11.12 km
Holy Family Separate School
Elementary: Catholic
10.71 km
Chesley District Community School
Elementary: Public
7.94 km
Walkerton District Community School
Elementary: Public
15.77 km
Hanover Heights Community School
Elementary: Public
9.93 km
École secondaire catholique École secondaire Saint-Dominique-Savio
Secondary: Catholic
37.22 km
Walkerton District Community School
Secondary: Public
15.78 km
Sacred Heart High School
Secondary: Catholic
14.65 km
John Diefenbaker Senior School
Secondary: Public
10.71 km
St Mary's High School
Secondary: Catholic
38.07 km
Owen Sound District Secondary School
Secondary: Public
36.69 km


