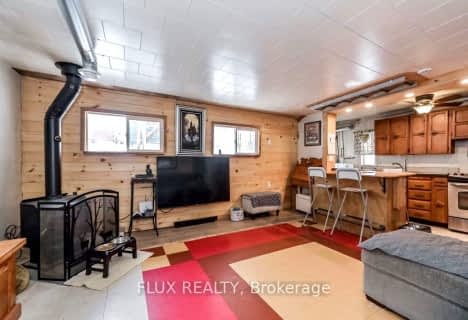
Normanby Community School
Elementary: Public
9.55 km
St Mary Catholic School
Elementary: Catholic
8.97 km
Egremont Community School
Elementary: Public
8.90 km
Minto-Clifford Central Public School
Elementary: Public
9.81 km
Victoria Cross Public School
Elementary: Public
7.81 km
Palmerston Public School
Elementary: Public
19.17 km
Walkerton District Community School
Secondary: Public
27.96 km
Wellington Heights Secondary School
Secondary: Public
8.09 km
Norwell District Secondary School
Secondary: Public
18.76 km
Sacred Heart High School
Secondary: Catholic
28.19 km
John Diefenbaker Senior School
Secondary: Public
22.39 km
Listowel District Secondary School
Secondary: Public
31.91 km

