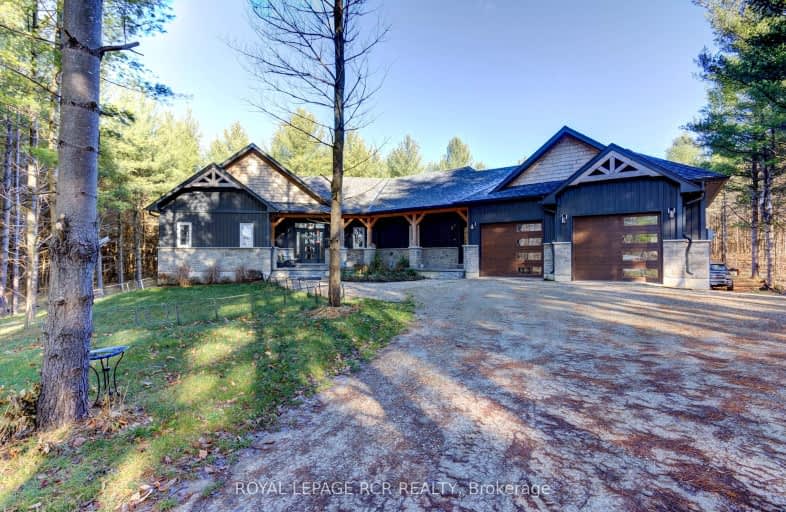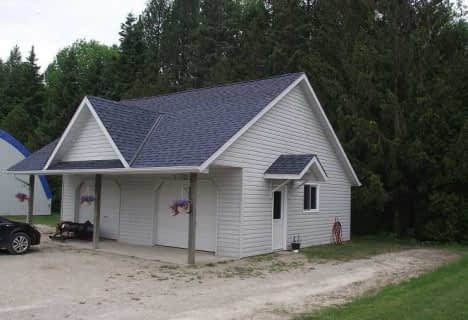
Car-Dependent
- Almost all errands require a car.
Somewhat Bikeable
- Almost all errands require a car.

Normanby Community School
Elementary: PublicSt Mary Catholic School
Elementary: CatholicEgremont Community School
Elementary: PublicMinto-Clifford Central Public School
Elementary: PublicVictoria Cross Public School
Elementary: PublicSpruce Ridge Community School
Elementary: PublicWalkerton District Community School
Secondary: PublicWellington Heights Secondary School
Secondary: PublicNorwell District Secondary School
Secondary: PublicSacred Heart High School
Secondary: CatholicJohn Diefenbaker Senior School
Secondary: PublicListowel District Secondary School
Secondary: Public-
Orchard Park
Ontario 6.23km -
Centennial Hall
818 Albert St (Caroline St.), Ayton ON N0G 1C0 8.25km -
Sulphur Spring Conservation Area
Hanover ON 16.91km
-
RBC Royal Bank
523 Louisa St, Ayton ON N0G 1C0 7.83km -
Mennonite Savings and Credit Union
116 Main St N, Mount Forest ON N0G 2L0 9.26km -
RBC Royal Bank ATM
121 Main St S, Mount Forest ON N0G 2L0 9.31km




