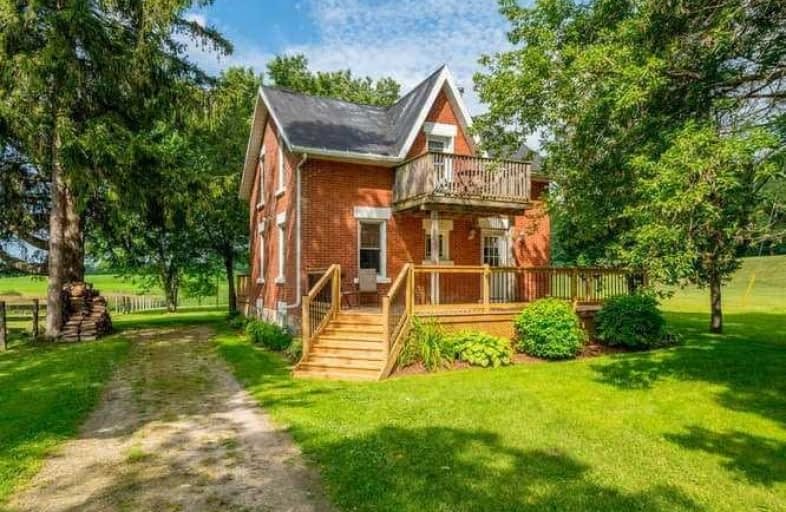Sold on Aug 16, 2020
Note: Property is not currently for sale or for rent.

-
Type: Detached
-
Style: 2-Storey
-
Lot Size: 203.51 x 365.2 Feet
-
Age: No Data
-
Taxes: $2,035 per year
-
Days on Site: 5 Days
-
Added: Aug 11, 2020 (5 days on market)
-
Updated:
-
Last Checked: 3 months ago
-
MLS®#: X4865915
-
Listed By: Ipro realty ltd., brokerage
The Perfect Place To Call Home! This 3 Bedroom Red Brick Farmhouse Is Just Minutes From Mount Forest & Sits On 1.17 Acres With Incredible Views & A Huge Front Porch! Renovated Kitchen With Breakfast Bar, Pot Lights & A Pantry! Main Floor Also Has Spacious Living Room, Woodburning Fireplace, Plus A Huge Summer Kitchen With Access To Your Back Deck. Upstairs Offers 3 Bedrooms, A 4-Pc Bath With Tub & Separate Shower Plus Laundry & Access To A Cozy Balcony!
Extras
Outbuilding With Solid Old Beams & Great Spot For Storage. The Perfect Rural Spot With Space But Also Close Proximity To The Amenities In Town! Metal Roof. Roughed-In Ducts. Includes: All Appliances, Light Fixtures, Window Coverings.
Property Details
Facts for 231650 Concession Road 2 WGR, West Grey
Status
Days on Market: 5
Last Status: Sold
Sold Date: Aug 16, 2020
Closed Date: Oct 15, 2020
Expiry Date: Nov 29, 2020
Sold Price: $431,000
Unavailable Date: Aug 16, 2020
Input Date: Aug 11, 2020
Prior LSC: Listing with no contract changes
Property
Status: Sale
Property Type: Detached
Style: 2-Storey
Area: West Grey
Community: Rural West Grey
Availability Date: Flex
Inside
Bedrooms: 3
Bathrooms: 1
Kitchens: 1
Rooms: 8
Den/Family Room: No
Air Conditioning: None
Fireplace: Yes
Laundry Level: Upper
Washrooms: 1
Building
Basement: Part Bsmt
Heat Type: Baseboard
Heat Source: Wood
Exterior: Brick
Water Supply: Well
Special Designation: Other
Parking
Driveway: Private
Garage Type: None
Covered Parking Spaces: 8
Total Parking Spaces: 8
Fees
Tax Year: 2020
Tax Legal Description: Pt Lt 51 Con 3 Normanby Pt 2 17R2193; West Grey
Taxes: $2,035
Land
Cross Street: Letterbreen/Conc 2
Municipality District: West Grey
Fronting On: East
Pool: None
Sewer: Septic
Lot Depth: 365.2 Feet
Lot Frontage: 203.51 Feet
Acres: .50-1.99
Additional Media
- Virtual Tour: https://tours.shutterhouse.ca/1661574?idx=1
Rooms
Room details for 231650 Concession Road 2 WGR, West Grey
| Type | Dimensions | Description |
|---|---|---|
| Living Main | 3.72 x 4.12 | |
| Kitchen Main | 2.95 x 4.10 | |
| Dining Main | 3.13 x 5.69 | Combined W/Sitting |
| Sitting Main | 3.13 x 5.69 | Combined W/Dining |
| Other Main | 4.30 x 5.05 | |
| Master 2nd | 2.97 x 3.08 | |
| 2nd Br 2nd | 3.07 x 3.70 | |
| 3rd Br 2nd | 2.61 x 3.03 |
| XXXXXXXX | XXX XX, XXXX |
XXXX XXX XXXX |
$XXX,XXX |
| XXX XX, XXXX |
XXXXXX XXX XXXX |
$XXX,XXX |
| XXXXXXXX XXXX | XXX XX, XXXX | $431,000 XXX XXXX |
| XXXXXXXX XXXXXX | XXX XX, XXXX | $349,900 XXX XXXX |

Normanby Community School
Elementary: PublicSt Mary Catholic School
Elementary: CatholicEgremont Community School
Elementary: PublicMinto-Clifford Central Public School
Elementary: PublicVictoria Cross Public School
Elementary: PublicSpruce Ridge Community School
Elementary: PublicWalkerton District Community School
Secondary: PublicWellington Heights Secondary School
Secondary: PublicNorwell District Secondary School
Secondary: PublicSacred Heart High School
Secondary: CatholicJohn Diefenbaker Senior School
Secondary: PublicListowel District Secondary School
Secondary: Public

