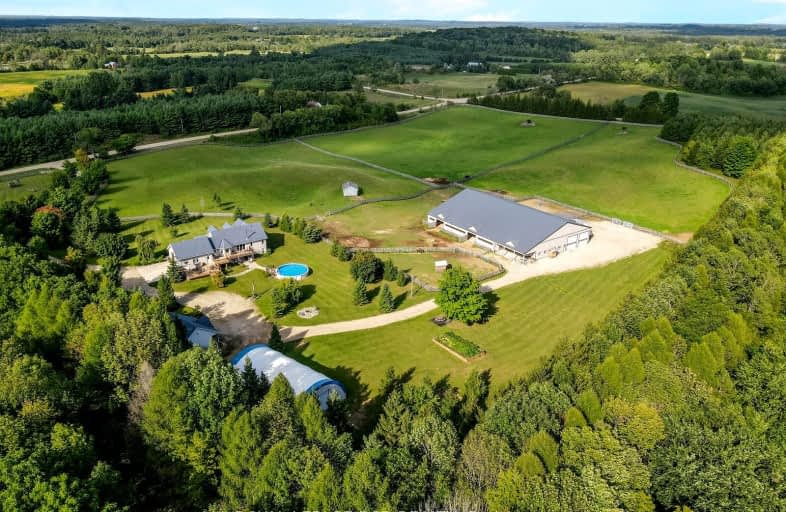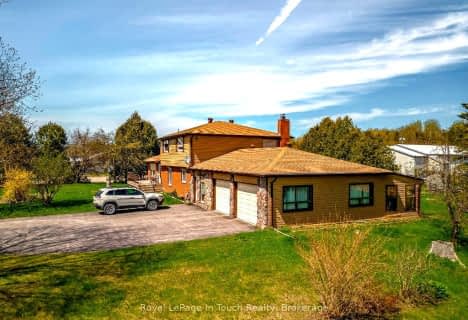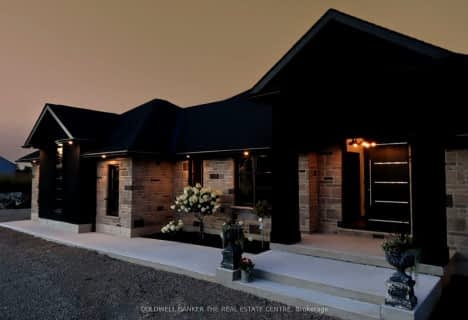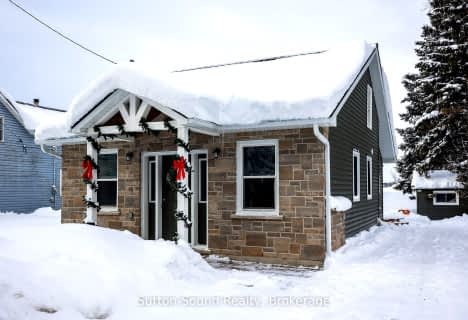Car-Dependent
- Almost all errands require a car.
Somewhat Bikeable
- Almost all errands require a car.

Normanby Community School
Elementary: PublicSt Mary Catholic School
Elementary: CatholicEgremont Community School
Elementary: PublicMinto-Clifford Central Public School
Elementary: PublicVictoria Cross Public School
Elementary: PublicSpruce Ridge Community School
Elementary: PublicWalkerton District Community School
Secondary: PublicWellington Heights Secondary School
Secondary: PublicNorwell District Secondary School
Secondary: PublicSacred Heart High School
Secondary: CatholicJohn Diefenbaker Senior School
Secondary: PublicListowel District Secondary School
Secondary: Public-
Sulphur Spring Conservation Area
17.7km -
Mildmay Rotary Park
Mildmay ON 24.63km -
Gorrie Ball Park
James St, Gorrie ON 29.47km
-
Saugeen Community Credit Union
123273 Southgate Rd 12, Holstein ON N0G 2A0 5.49km -
HSBC ATM
116 Main St N, Mount Forest ON N0G 2L0 8.4km -
Mennonite Savings and Credit Union
116 Main St N, Mount Forest ON N0G 2L0 8.4km








