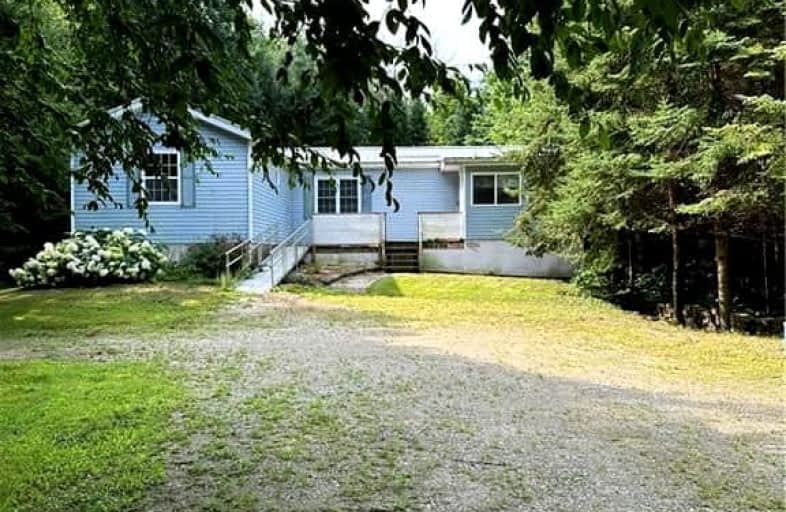Sold on Dec 22, 2016
Note: Property is not currently for sale or for rent.

-
Type: Mobile/Trailer
-
Style: Bungalow
-
Lot Size: 100 x 450 Feet
-
Age: 16-30 years
-
Taxes: $1,548 per year
-
Days on Site: 24 Days
-
Added: Dec 19, 2024 (3 weeks on market)
-
Updated:
-
Last Checked: 3 months ago
-
MLS®#: X11246790
-
Listed By: Royal lepage rcr realty
Private 1 acre lot with ultra modern modular home with addition, kitchen and living room combo, vaulted ceilings, 3 bedrooms, main floor laundry with door to deck, plus patio door to deck from living room. 4pc, and 1 pc baths, rec room with propane fireplace, propane forced air furnace. Full basement with walkout to deck, drilled well and septic, 24x36 garage and shop heated with attached storage area and 4 garden sheds. Very private setting with winding lane to home and close to town.
Property Details
Facts for 82800 Letterbreen Road, West Grey
Status
Days on Market: 24
Last Status: Sold
Sold Date: Dec 22, 2016
Closed Date: Apr 26, 2017
Expiry Date: Apr 30, 2017
Sold Price: $265,000
Unavailable Date: Dec 22, 2016
Input Date: Nov 30, 2016
Prior LSC: Sold
Property
Status: Sale
Property Type: Mobile/Trailer
Style: Bungalow
Age: 16-30
Area: West Grey
Community: Rural West Grey
Availability Date: 90+Days
Assessment Amount: $127,000
Assessment Year: 2016
Inside
Bedrooms: 3
Bathrooms: 2
Kitchens: 1
Rooms: 8
Air Conditioning: Central Air
Fireplace: No
Laundry: Ensuite
Washrooms: 2
Building
Basement: Part Fin
Basement 2: W/O
Heat Type: Forced Air
Heat Source: Propane
Exterior: Vinyl Siding
Elevator: N
UFFI: No
Green Verification Status: N
Water Supply Type: Drilled Well
Water Supply: Well
Special Designation: Unknown
Parking
Driveway: Front Yard
Garage Spaces: 1
Garage Type: Detached
Covered Parking Spaces: 2
Total Parking Spaces: 3
Fees
Tax Year: 2016
Tax Legal Description: PT LT 25 CON 1 DIVISION 1 NORMANBY PT 1 17R3013; WEST GREY
Taxes: $1,548
Highlights
Feature: Hospital
Land
Cross Street: Take Hwy 6 from Mt F
Municipality District: West Grey
Parcel Number: 372980131
Pool: None
Sewer: Sewers
Lot Depth: 450 Feet
Lot Frontage: 100 Feet
Acres: .50-1.99
Zoning: Res
Rooms
Room details for 82800 Letterbreen Road, West Grey
| Type | Dimensions | Description |
|---|---|---|
| Kitchen Main | 7.31 x 4.57 | |
| Living Main | 7.31 x 4.57 | |
| Br Main | 3.58 x 2.89 | |
| Br Main | 3.25 x 2.92 | |
| Br Main | 4.49 x 3.50 | |
| Laundry Main | 2.64 x 2.59 | |
| Bathroom Main | - | |
| Other Main | 2.74 x 2.43 | |
| Rec Bsmt | 6.09 x 3.96 | |
| Other Bsmt | 6.09 x 4.26 | |
| Bathroom Bsmt | - | |
| Office Bsmt | 4.26 x 2.43 |
| XXXXXXXX | XXX XX, XXXX |
XXXXXX XXX XXXX |
$XXX,XXX |
| XXXXXXXX XXXXXX | XXX XX, XXXX | $574,900 XXX XXXX |

Normanby Community School
Elementary: PublicSt Mary Catholic School
Elementary: CatholicEgremont Community School
Elementary: PublicMinto-Clifford Central Public School
Elementary: PublicVictoria Cross Public School
Elementary: PublicSpruce Ridge Community School
Elementary: PublicWellington Heights Secondary School
Secondary: PublicNorwell District Secondary School
Secondary: PublicSacred Heart High School
Secondary: CatholicJohn Diefenbaker Senior School
Secondary: PublicGrey Highlands Secondary School
Secondary: PublicListowel District Secondary School
Secondary: Public