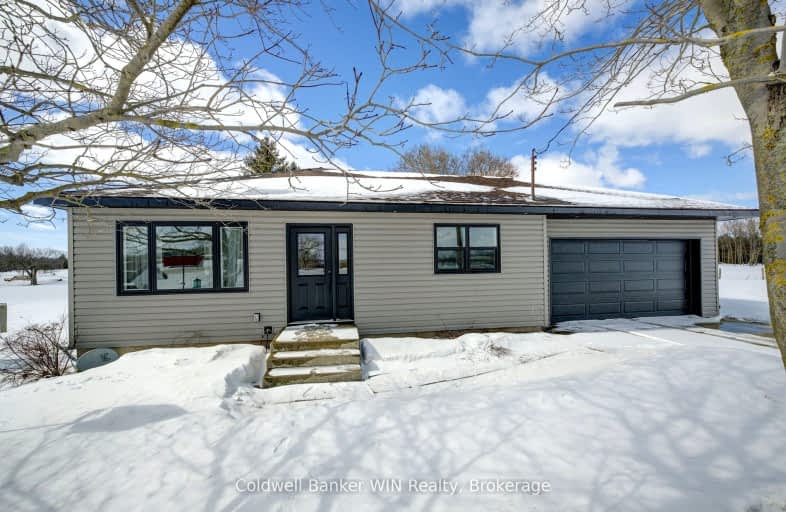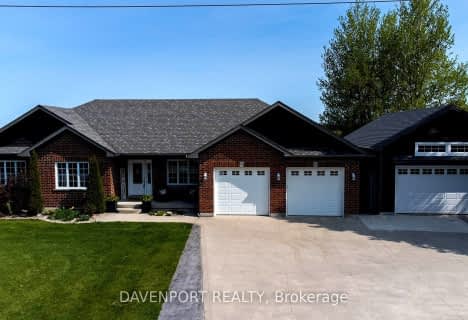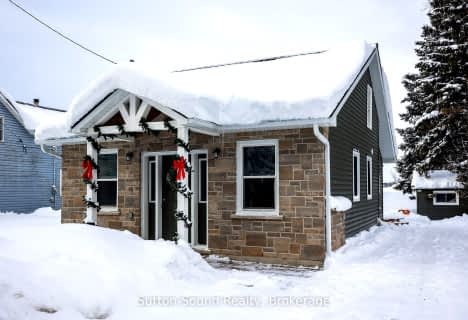Car-Dependent
- Almost all errands require a car.
Somewhat Bikeable
- Most errands require a car.

Normanby Community School
Elementary: PublicSt Mary Catholic School
Elementary: CatholicEgremont Community School
Elementary: PublicMinto-Clifford Central Public School
Elementary: PublicVictoria Cross Public School
Elementary: PublicSpruce Ridge Community School
Elementary: PublicWellington Heights Secondary School
Secondary: PublicNorwell District Secondary School
Secondary: PublicSacred Heart High School
Secondary: CatholicJohn Diefenbaker Senior School
Secondary: PublicGrey Highlands Secondary School
Secondary: PublicListowel District Secondary School
Secondary: Public-
Orchard Park
Ontario 5.61km -
Centennial Hall
818 Albert St (Caroline St.), Ayton ON N0G 1C0 12.59km -
Sulphur Spring Conservation Area
Hanover ON 20.86km
-
Mennonite Savings and Credit Union
116 Main St N, Mount Forest ON N0G 2L0 5.31km -
RBC Royal Bank ATM
121 Main St S, Mount Forest ON N0G 2L0 5.37km -
TD Canada Trust ATM
174 Main St S, Mount Forest ON N0G 2L0 5.48km







