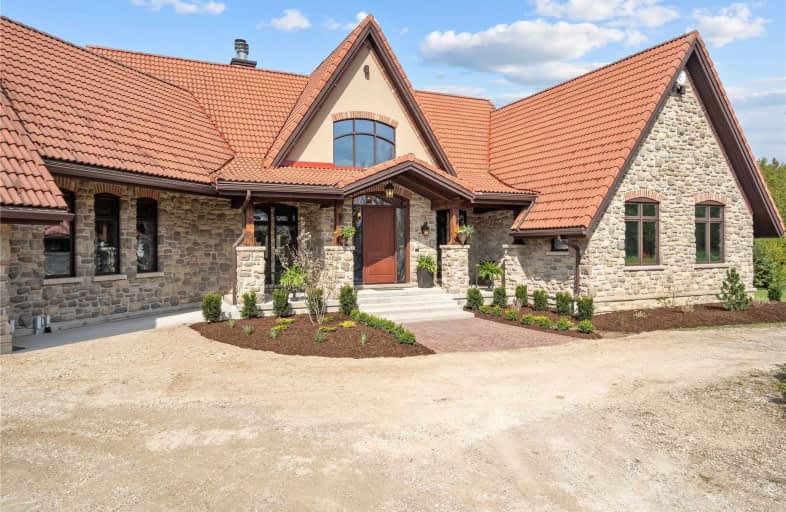Sold on May 06, 2021
Note: Property is not currently for sale or for rent.

-
Type: Rural Resid
-
Style: Bungalow
-
Size: 3500 sqft
-
Lot Size: 855.48 x 2602.7 Feet
-
Age: 6-15 years
-
Taxes: $14,357 per year
-
Days on Site: 1 Days
-
Added: May 05, 2021 (1 day on market)
-
Updated:
-
Last Checked: 3 months ago
-
MLS®#: X5222148
-
Listed By: Sotheby's international realty canada, brokerage
A Feeling Of Sanctuary Surrounds This Extraordinary Home With 51 Private Acres Of Quiet Pastoral Vistas, 3 Stall Barn And Paddocks, Rolling Hills, Serene Pond, And Lush Mixed Forest. Commanding Views From Every Window With Picturesque Sunsets. Exceptional Craftmanship And Finishes. Luxury Retreat Lifestyle Features: Indoor-Outdoor Living, Wellness Area With Sauna, Art And Music Studios, Library, Home Theatre, And Wine Cellar. 4 Beds/ 4.5 Baths. 1.5+Hrs To Gta
Extras
Interboard Listing With Oakville Milton & Distrcit Real Estate Board*Include 801, Schedules B & C With Offer. 6 Window Panes Being Replaced Under Warranty. 2 Car Garage Up+ 1 Garage Space On Walk-Out Level + Workshop/Storage Area.
Property Details
Facts for 231570 Concession Road 2 WGR, West Grey
Status
Days on Market: 1
Last Status: Sold
Sold Date: May 06, 2021
Closed Date: Jun 15, 2021
Expiry Date: Dec 31, 2021
Sold Price: $2,850,000
Unavailable Date: May 06, 2021
Input Date: May 05, 2021
Prior LSC: Sold
Property
Status: Sale
Property Type: Rural Resid
Style: Bungalow
Size (sq ft): 3500
Age: 6-15
Area: West Grey
Community: Ayton
Availability Date: Flexible
Inside
Bedrooms: 3
Bedrooms Plus: 1
Bathrooms: 5
Kitchens: 1
Rooms: 25
Den/Family Room: Yes
Air Conditioning: Central Air
Fireplace: Yes
Laundry Level: Main
Washrooms: 5
Utilities
Electricity: Yes
Gas: No
Cable: No
Telephone: Yes
Building
Basement: Fin W/O
Basement 2: Full
Heat Type: Heat Pump
Heat Source: Wood
Exterior: Stone
Exterior: Wood
Water Supply: Well
Special Designation: Unknown
Other Structures: Barn
Other Structures: Paddocks
Parking
Driveway: Circular
Garage Spaces: 3
Garage Type: Attached
Covered Parking Spaces: 10
Total Parking Spaces: 13
Fees
Tax Year: 2020
Tax Legal Description: Pt Lt 54 Con 3 Normanby As In R500853; West Grey
Taxes: $14,357
Highlights
Feature: Place Of Wor
Feature: Rolling
Land
Cross Street: Letterbreen Road
Municipality District: West Grey
Fronting On: East
Pool: None
Sewer: Septic
Lot Depth: 2602.7 Feet
Lot Frontage: 855.48 Feet
Acres: 50-99.99
Waterfront: None
Additional Media
- Virtual Tour: https://my.matterport.com/show/?m=YZuddCRQqXQ
Rooms
Room details for 231570 Concession Road 2 WGR, West Grey
| Type | Dimensions | Description |
|---|---|---|
| Great Rm Main | 5.56 x 9.37 | |
| Br Main | 4.55 x 5.16 | |
| 2nd Br Main | 4.19 x 5.31 | |
| 3rd Br Main | 2.92 x 3.63 | |
| Library Main | 4.34 x 4.37 | |
| Bathroom Main | 2.95 x 4.14 | 3 Pc Ensuite |
| Bathroom Main | 2.90 x 3.23 | 4 Pc Ensuite |
| Kitchen Main | 3.91 x 4.88 | |
| Dining Main | 4.62 x 6.40 | |
| Pantry Main | 4.44 x 5.74 | |
| Exercise Bsmt | 4.52 x 6.83 | |
| Family Bsmt | 5.77 x 7.87 |

| XXXXXXXX | XXX XX, XXXX |
XXXX XXX XXXX |
$X,XXX,XXX |
| XXX XX, XXXX |
XXXXXX XXX XXXX |
$X,XXX,XXX |
| XXXXXXXX XXXX | XXX XX, XXXX | $2,850,000 XXX XXXX |
| XXXXXXXX XXXXXX | XXX XX, XXXX | $2,850,000 XXX XXXX |

Normanby Community School
Elementary: PublicSt Mary Catholic School
Elementary: CatholicEgremont Community School
Elementary: PublicMinto-Clifford Central Public School
Elementary: PublicVictoria Cross Public School
Elementary: PublicSpruce Ridge Community School
Elementary: PublicWalkerton District Community School
Secondary: PublicWellington Heights Secondary School
Secondary: PublicNorwell District Secondary School
Secondary: PublicSacred Heart High School
Secondary: CatholicJohn Diefenbaker Senior School
Secondary: PublicListowel District Secondary School
Secondary: Public
