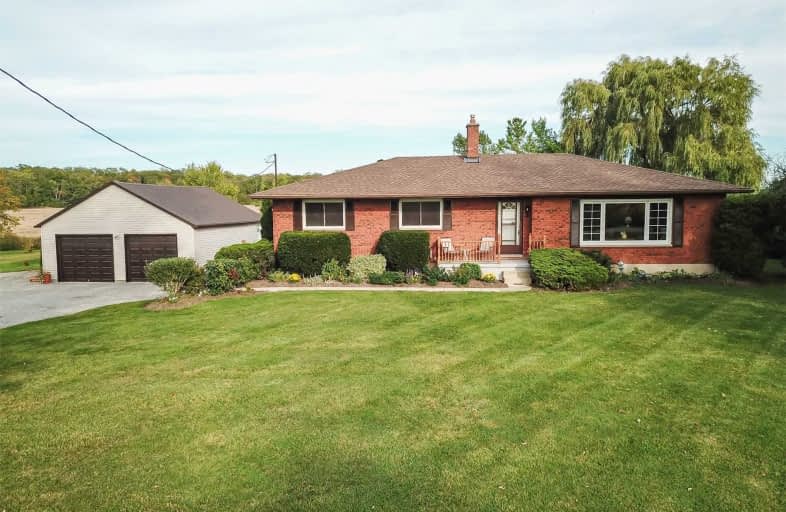Sold on Oct 06, 2019
Note: Property is not currently for sale or for rent.

-
Type: Detached
-
Style: Bungalow
-
Size: 1500 sqft
-
Lot Size: 132 x 330 Feet
-
Age: 31-50 years
-
Taxes: $3,854 per year
-
Days on Site: 16 Days
-
Added: Oct 07, 2019 (2 weeks on market)
-
Updated:
-
Last Checked: 2 months ago
-
MLS®#: X4584494
-
Listed By: Keller williams complete realty, brokerage
Stylish, Fully Finished Country Bungalow...On A 1 Acre Property (132 X 330) W/A Pond At The Back Of This Peaceful, Treed Lot. 3 + 1 Bedrm, 2 Bath All-Brick Bungalow With Updated Country Charm! Open Kitchen W/Plenty Of Cabinetry Leading Through Garden Doors To Oversized Covered Deck W/Gazebo. Bright Livingrm And Three Spacious Bedrms W/Hdwd, Updated 5 Pc Bath, And Fully Fin'd Lower Level W/Recrm, Bedrm, Full Bath, Games Room And Plenty Of Room For Storage!
Extras
Bonus ~ Double Detached Heated Garage 24 X 30 W/Gdo, Second Outbuilding/Shed 16 X 20 W/Power. Rsa. Click On Multimedia For More Details Drone Video, Great Photos Inside And Out, Floor Plans Too!
Property Details
Facts for 1181 Abingdon Road, West Lincoln
Status
Days on Market: 16
Last Status: Sold
Sold Date: Oct 06, 2019
Closed Date: Dec 16, 2019
Expiry Date: Dec 31, 2019
Sold Price: $686,000
Unavailable Date: Oct 06, 2019
Input Date: Sep 20, 2019
Property
Status: Sale
Property Type: Detached
Style: Bungalow
Size (sq ft): 1500
Age: 31-50
Area: West Lincoln
Availability Date: 90+ Days
Assessment Amount: $362,000
Assessment Year: 2016
Inside
Bedrooms: 3
Bathrooms: 2
Kitchens: 1
Rooms: 5
Den/Family Room: Yes
Air Conditioning: Central Air
Fireplace: Yes
Laundry Level: Lower
Washrooms: 2
Building
Basement: Finished
Basement 2: Full
Heat Type: Forced Air
Heat Source: Gas
Exterior: Brick
Water Supply: Other
Special Designation: Unknown
Other Structures: Workshop
Parking
Driveway: Pvt Double
Garage Spaces: 2
Garage Type: Detached
Covered Parking Spaces: 10
Total Parking Spaces: 12
Fees
Tax Year: 2019
Tax Legal Description: Pt Lt 15 Con 3 Caistor Pt 2 & 3, 30R4035; West Lin
Taxes: $3,854
Highlights
Feature: Grnbelt/Cons
Feature: Lake/Pond
Feature: School
Feature: Wooded/Treed
Land
Cross Street: Silver /Caistor
Municipality District: West Lincoln
Fronting On: East
Parcel Number: 460650037
Pool: None
Sewer: Septic
Lot Depth: 330 Feet
Lot Frontage: 132 Feet
Acres: .50-1.99
Zoning: Rur
Additional Media
- Virtual Tour: http://www.myvisuallistings.com/vtnb/287398
Rooms
Room details for 1181 Abingdon Road, West Lincoln
| Type | Dimensions | Description |
|---|---|---|
| Foyer Main | 1.65 x 4.44 | |
| Kitchen Main | 3.99 x 7.39 | W/O To Deck |
| Living Main | 4.55 x 6.25 | |
| Master Main | 3.40 x 4.62 | |
| Bathroom Main | 3.38 x 2.59 | 5 Pc Bath |
| Br Main | 3.40 x 3.66 | |
| Br Main | 3.07 x 3.38 | |
| Family Bsmt | 4.29 x 6.78 | |
| Exercise Bsmt | 3.25 x 4.42 | |
| Den Bsmt | 3.74 x 4.11 | |
| Bathroom Bsmt | 2.64 x 2.64 | 3 Pc Bath |
| Laundry Bsmt | 3.94 x 3.33 |
| XXXXXXXX | XXX XX, XXXX |
XXXX XXX XXXX |
$XXX,XXX |
| XXX XX, XXXX |
XXXXXX XXX XXXX |
$XXX,XXX |
| XXXXXXXX XXXX | XXX XX, XXXX | $686,000 XXX XXXX |
| XXXXXXXX XXXXXX | XXX XX, XXXX | $689,000 XXX XXXX |

Seneca Central Public School
Elementary: PublicÉcole élémentaire Michaëlle Jean Elementary School
Elementary: PublicCaistor Central Public School
Elementary: PublicTapleytown Public School
Elementary: PublicSt Martin Catholic Elementary School
Elementary: CatholicSt. Matthew Catholic Elementary School
Elementary: CatholicSouth Lincoln High School
Secondary: PublicDunnville Secondary School
Secondary: PublicOrchard Park Secondary School
Secondary: PublicBlessed Trinity Catholic Secondary School
Secondary: CatholicSaltfleet High School
Secondary: PublicCardinal Newman Catholic Secondary School
Secondary: Catholic

