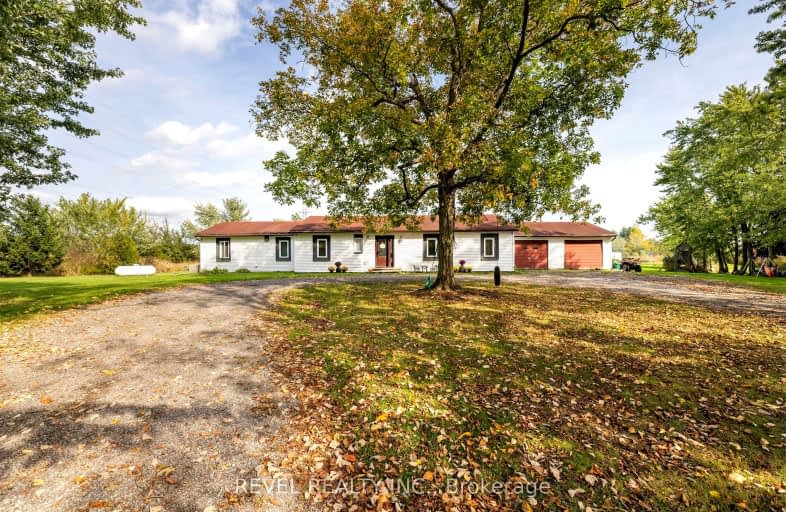Car-Dependent
- Almost all errands require a car.
0
/100
Somewhat Bikeable
- Most errands require a car.
27
/100

Caistor Central Public School
Elementary: Public
2.85 km
Gainsborough Central Public School
Elementary: Public
10.08 km
Nelles Public School
Elementary: Public
14.45 km
St Martin Catholic Elementary School
Elementary: Catholic
6.54 km
College Street Public School
Elementary: Public
6.96 km
Central Public School
Elementary: Public
14.85 km
South Lincoln High School
Secondary: Public
6.40 km
Dunnville Secondary School
Secondary: Public
18.10 km
Beamsville District Secondary School
Secondary: Public
16.16 km
Grimsby Secondary School
Secondary: Public
14.60 km
Orchard Park Secondary School
Secondary: Public
18.26 km
Blessed Trinity Catholic Secondary School
Secondary: Catholic
14.71 km
-
Briar Meadows Kennel
Ontario 7.19km -
Sophie car ride
Beamsville ON 13.93km -
Kinsmen Park
Frost Rd, Beamsville ON 14.51km
-
TD Bank Financial Group
20 Main St E, Grimsby ON L3M 1M9 14.63km -
CIBC
4961 King St E, Beamsville ON L0R 1B0 16km -
Meridian Credit Union ATM
2537 Hamilton Regional Rd 56, Binbrook ON L0R 1C0 16.14km


