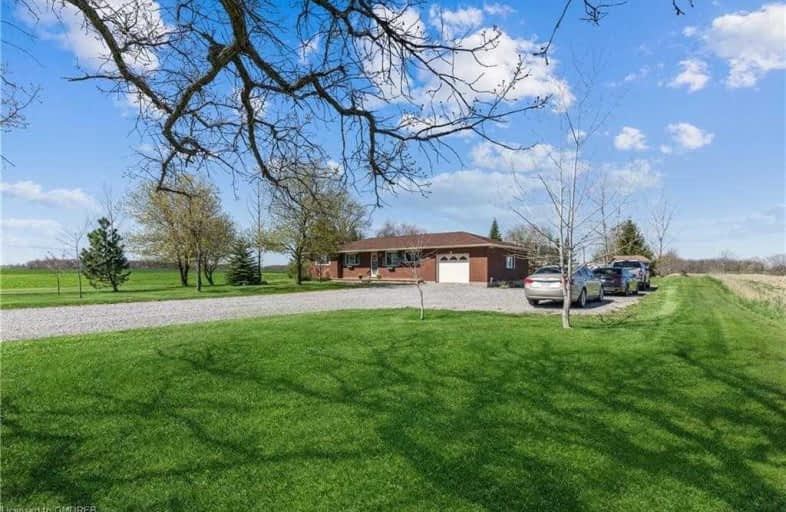Sold on May 13, 2021
Note: Property is not currently for sale or for rent.

-
Type: Detached
-
Style: Bungalow
-
Lot Size: 334.06 x 1276.9 Feet
-
Age: 51-99 years
-
Taxes: $2,400 per year
-
Days on Site: 7 Days
-
Added: May 06, 2021 (1 week on market)
-
Updated:
-
Last Checked: 2 months ago
-
MLS®#: X5227941
-
Listed By: Sutton group quantum realty inc., brokerage
Welcome To 2118 Silverdale Rd In Beautiful St.Anns. This 3 Bedroom Brick Bungalow Sits On A Generous 334X1,276 Foot 10 Acre Lot (9.78) And Features An Attached Garage, Large 10+ Car Driveway, Treed In Backyard And Plenty Of Privacy. This Well Cared For Home Has A New Roof In 2014, Eavestrough 2015,Windows 2005 And A 4200 Gallon Concrete Cistern In 2015. The Living Room Boasts A Large Walk Out Sliding Door And An Unobstructed View Of The Peaceful Countryside.
Extras
Included With This Home Is A Cub Cadet Snow Blower (2018), Kubota Lawn Tractor (2010) With Cart And An Aerator. Dryer, Garage Door Opener, Range Hood, Refrigerator, Stove, Washer
Property Details
Facts for 2118 Silverdale Road, West Lincoln
Status
Days on Market: 7
Last Status: Sold
Sold Date: May 13, 2021
Closed Date: Jun 14, 2021
Expiry Date: Aug 31, 2021
Sold Price: $936,000
Unavailable Date: May 13, 2021
Input Date: May 10, 2021
Prior LSC: Listing with no contract changes
Property
Status: Sale
Property Type: Detached
Style: Bungalow
Age: 51-99
Area: West Lincoln
Availability Date: Flexible
Inside
Bedrooms: 3
Bathrooms: 1
Kitchens: 1
Rooms: 3
Den/Family Room: No
Air Conditioning: Central Air
Fireplace: Yes
Washrooms: 1
Building
Basement: Full
Basement 2: Part Fin
Heat Type: Forced Air
Heat Source: Oil
Exterior: Brick
Exterior: Shingle
Energy Certificate: N
Green Verification Status: Y
Water Supply Type: Cistern
Water Supply: Other
Special Designation: Unknown
Parking
Driveway: Pvt Double
Garage Spaces: 2
Garage Type: Detached
Covered Parking Spaces: 10
Total Parking Spaces: 12
Fees
Tax Year: 2021
Tax Legal Description: Pt Lt 14 Con 5 Gainsborough As In Ro682274; West L
Taxes: $2,400
Land
Cross Street: Silverdale & Fifteen
Municipality District: West Lincoln
Fronting On: West
Pool: None
Sewer: Septic
Lot Depth: 1276.9 Feet
Lot Frontage: 334.06 Feet
Acres: 5-9.99
Additional Media
- Virtual Tour: http://listing.otbxair.com/2118silverdaleroad/?mls
Rooms
Room details for 2118 Silverdale Road, West Lincoln
| Type | Dimensions | Description |
|---|---|---|
| Living Main | 3.38 x 7.05 | |
| Kitchen Main | 2.90 x 4.67 | |
| Master Main | 3.48 x 3.63 | |
| 2nd Br Main | 2.90 x 2.26 | |
| 3rd Br Main | 2.90 x 2.97 | |
| Bathroom Main | 183.00 x 2.26 | 4 Pc Bath |
| Rec Bsmt | 4.55 x 13.46 | |
| Utility Bsmt | 3.38 x 13.46 |
| XXXXXXXX | XXX XX, XXXX |
XXXX XXX XXXX |
$XXX,XXX |
| XXX XX, XXXX |
XXXXXX XXX XXXX |
$XXX,XXX |
| XXXXXXXX XXXX | XXX XX, XXXX | $936,000 XXX XXXX |
| XXXXXXXX XXXXXX | XXX XX, XXXX | $849,900 XXX XXXX |

St Ann Catholic Elementary School
Elementary: CatholicGainsborough Central Public School
Elementary: PublicJacob Beam Public School
Elementary: PublicSt Martin Catholic Elementary School
Elementary: CatholicCollege Street Public School
Elementary: PublicSt Mark Catholic Elementary School
Elementary: CatholicSouth Lincoln High School
Secondary: PublicBeamsville District Secondary School
Secondary: PublicGrimsby Secondary School
Secondary: PublicCentennial Secondary School
Secondary: PublicE L Crossley Secondary School
Secondary: PublicBlessed Trinity Catholic Secondary School
Secondary: Catholic

