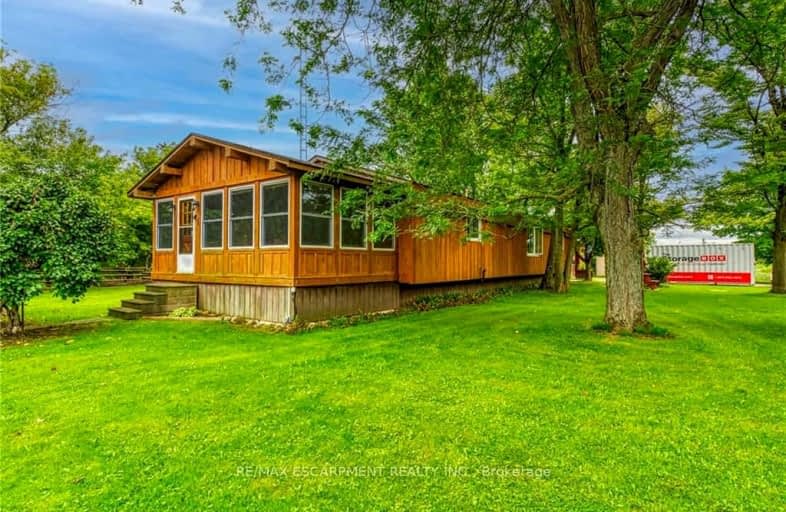Car-Dependent
- Almost all errands require a car.
0
/100
Somewhat Bikeable
- Most errands require a car.
35
/100

Wellington Heights Public School
Elementary: Public
7.68 km
St Ann Catholic Elementary School
Elementary: Catholic
7.58 km
St Edward Catholic Elementary School
Elementary: Catholic
9.71 km
Gainsborough Central Public School
Elementary: Public
7.30 km
Twenty Valley Public School
Elementary: Public
9.46 km
St Mark Catholic Elementary School
Elementary: Catholic
10.11 km
DSBN Academy
Secondary: Public
15.16 km
South Lincoln High School
Secondary: Public
10.40 km
Beamsville District Secondary School
Secondary: Public
10.88 km
Grimsby Secondary School
Secondary: Public
17.70 km
Centennial Secondary School
Secondary: Public
15.03 km
E L Crossley Secondary School
Secondary: Public
9.45 km
-
Centennial Park
Church St, Pelham ON 7.82km -
Fonthill Dog Park
Pelham ON 8.34km -
Cave Springs Conservation Area
3949 Cave Springs Rd, Beamsville ON 8.63km
-
RBC Royal Bank
795 Canboro Rd, Fenwick ON L0S 1C0 7.68km -
Meridian Credit Union ATM
1401 Pelham St, Fonthill ON L0S 1E0 11.86km -
TD Bank Financial Group
1439 Pelham St, Fonthill ON L0S 1E0 11.82km


