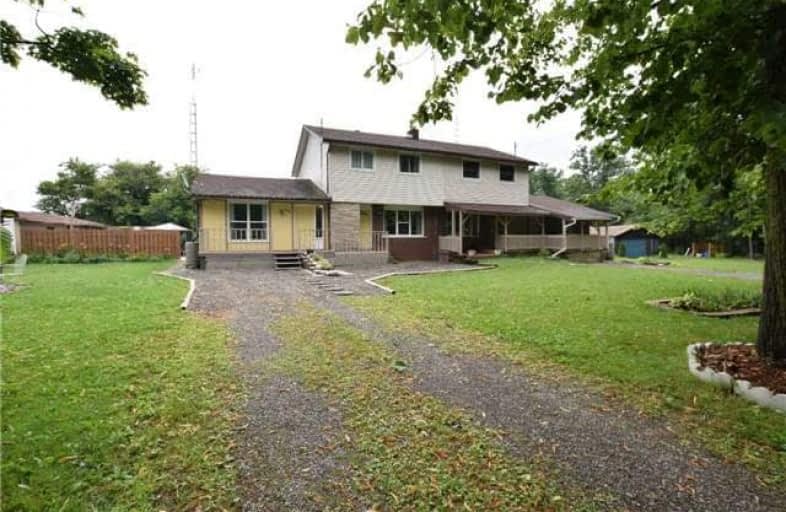Sold on Sep 28, 2018
Note: Property is not currently for sale or for rent.

-
Type: Detached
-
Style: 2-Storey
-
Lot Size: 184 x 189 Feet
-
Age: No Data
-
Taxes: $4,065 per year
-
Days on Site: 51 Days
-
Added: Sep 07, 2019 (1 month on market)
-
Updated:
-
Last Checked: 2 months ago
-
MLS®#: X4213899
-
Listed By: Gowest realty ltd., brokerage
Amazing Opportunity For Homebuyers, Investments Or In-Law Situation. Two Homes For The Price Of One! Side By Side Semi-Detached Homes Located On A Large One Acre Lot. Each Home Features: Living, Kitchen With Walk-Out To Huge Garden, Family Room And Dining Room On Main Floor And 3 Bedrooms And A Full Washroom On Second Floor. There Are Also 2 Free Standing Garages And An Oversized Shed. Great Location. Only 15 Minutes Drive To Hamilton.
Extras
Existing: 2 Fridges, 2 Stoves, Dishwasher, 2 Washers And 2 Dryers, All Window Coverings, All Light Fixtures. 1 Hot Water Tank And 2 Propane Tanks Are Rental.
Property Details
Facts for 2413 Abingdon Road, West Lincoln
Status
Days on Market: 51
Last Status: Sold
Sold Date: Sep 28, 2018
Closed Date: Nov 29, 2018
Expiry Date: Dec 09, 2018
Sold Price: $600,000
Unavailable Date: Sep 28, 2018
Input Date: Aug 08, 2018
Property
Status: Sale
Property Type: Detached
Style: 2-Storey
Area: West Lincoln
Availability Date: 60 Days/Tba
Inside
Bedrooms: 6
Bedrooms Plus: 1
Bathrooms: 4
Kitchens: 2
Rooms: 14
Den/Family Room: Yes
Air Conditioning: Central Air
Fireplace: Yes
Laundry Level: Lower
Central Vacuum: N
Washrooms: 4
Utilities
Electricity: Available
Telephone: Available
Building
Basement: Full
Heat Type: Forced Air
Heat Source: Propane
Exterior: Alum Siding
Exterior: Wood
Elevator: N
Water Supply: Other
Special Designation: Unknown
Parking
Driveway: Private
Garage Spaces: 4
Garage Type: Detached
Covered Parking Spaces: 10
Total Parking Spaces: 14
Fees
Tax Year: 2018
Tax Legal Description: Pt Lt 15 Con 7 Caistor Pt 2 & 4 30R7766; West Linc
Taxes: $4,065
Land
Cross Street: Twenty Rd/Abingdon R
Municipality District: West Lincoln
Fronting On: South
Pool: None
Sewer: Septic
Lot Depth: 189 Feet
Lot Frontage: 184 Feet
Waterfront: None
Additional Media
- Virtual Tour: http://virtualtours2go.point2homes.biz/Listing/VT2Go.ashx?hb=true&lid=287072176
Rooms
Room details for 2413 Abingdon Road, West Lincoln
| Type | Dimensions | Description |
|---|---|---|
| Living Main | 3.34 x 4.39 | O/Looks Frontyard, Fireplace, Large Window |
| Kitchen Main | 3.07 x 4.59 | W/O To Garden, Modern Kitchen, Ceramic Floor |
| Dining Main | 3.95 x 5.47 | Combined W/Family, Large Window, O/Looks Frontyard |
| Family Main | 4.19 x 5.47 | Window, Combined W/Dining, Laminate |
| Master 2nd | 3.59 x 3.79 | O/Looks Garden, Window, Closet |
| 2nd Br 2nd | 3.02 x 4.09 | Window, Closet, O/Looks Frontyard |
| 3rd Br 2nd | 2.49 x 2.79 | O/Looks Frontyard, Window, Closet |
| Living Main | 3.31 x 4.29 | Fireplace, O/Looks Frontyard, Laminate |
| Kitchen Main | 3.01 x 2.54 | W/O To Garden, Eat-In Kitchen |
| Family Main | 4.19 x 5.39 | Combined W/Dining, O/Looks Frontyard, Large Window |
| Master 2nd | 3.55 x 3.64 | O/Looks Garden, Closet, Window |
| 2nd Br 2nd | 2.91 x 3.97 | Closet, Window, Laminate |
| XXXXXXXX | XXX XX, XXXX |
XXXX XXX XXXX |
$XXX,XXX |
| XXX XX, XXXX |
XXXXXX XXX XXXX |
$XXX,XXX |
| XXXXXXXX XXXX | XXX XX, XXXX | $600,000 XXX XXXX |
| XXXXXXXX XXXXXX | XXX XX, XXXX | $599,990 XXX XXXX |

Caistor Central Public School
Elementary: PublicTapleytown Public School
Elementary: PublicSt. Clare of Assisi Catholic Elementary School
Elementary: CatholicImmaculate Heart of Mary Catholic Elementary School
Elementary: CatholicOur Lady of the Assumption Catholic Elementary School
Elementary: CatholicWinona Elementary Elementary School
Elementary: PublicSouth Lincoln High School
Secondary: PublicGrimsby Secondary School
Secondary: PublicOrchard Park Secondary School
Secondary: PublicBlessed Trinity Catholic Secondary School
Secondary: CatholicSaltfleet High School
Secondary: PublicCardinal Newman Catholic Secondary School
Secondary: Catholic

