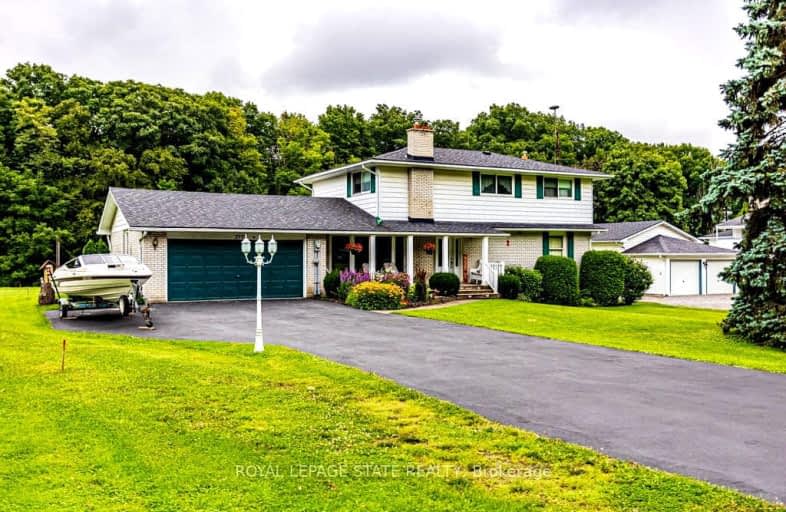Car-Dependent
- Almost all errands require a car.
2
/100
Somewhat Bikeable
- Most errands require a car.
25
/100

Tapleytown Public School
Elementary: Public
4.46 km
St. Clare of Assisi Catholic Elementary School
Elementary: Catholic
7.87 km
Our Lady of Peace Catholic Elementary School
Elementary: Catholic
8.63 km
Immaculate Heart of Mary Catholic Elementary School
Elementary: Catholic
7.68 km
Memorial Public School
Elementary: Public
8.25 km
Our Lady of the Assumption Catholic Elementary School
Elementary: Catholic
5.63 km
Glendale Secondary School
Secondary: Public
10.53 km
Sir Winston Churchill Secondary School
Secondary: Public
12.33 km
Orchard Park Secondary School
Secondary: Public
8.24 km
Saltfleet High School
Secondary: Public
6.82 km
Cardinal Newman Catholic Secondary School
Secondary: Catholic
9.03 km
Bishop Ryan Catholic Secondary School
Secondary: Catholic
9.29 km
-
Noramco
Stoney Creek ON 9.76km -
Warden Park
Hamilton ON 10.03km -
Sisters of St. Joseph Park
Nash Rd S, Hamilton ON L8K 4J9 10.14km
-
TD Bank Financial Group
2285 Rymal Rd E (Hwy 20), Stoney Creek ON L8J 2V8 6.18km -
BMO Bank of Montreal
2170 Rymal Rd E (at Terryberry Rd.), Hannon ON L0R 1P0 6.81km -
TD Canada Trust Branch and ATM
3030 Hwy 56, Binbrook ON L0R 1C0 7.82km


