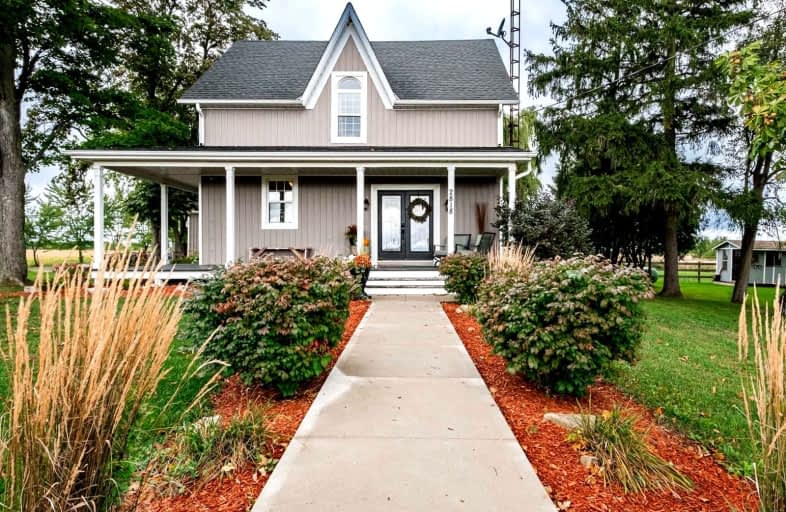Sold on Feb 24, 2023
Note: Property is not currently for sale or for rent.

-
Type: Detached
-
Style: 2-Storey
-
Size: 3000 sqft
-
Lot Size: 220.01 x 200 Feet
-
Age: 100+ years
-
Taxes: $5,848 per year
-
Days on Site: 149 Days
-
Added: Sep 28, 2022 (4 months on market)
-
Updated:
-
Last Checked: 2 months ago
-
MLS®#: X5778638
-
Listed By: Keller williams complete realty, brokerage
Stunning And Extensively Renovated Four Bedroom Farmhouse With Your Dream Wrap Around Porch; Sits On A Private One Acre Lot With Picture Perfect, 360 Degree Views. Grand Foyer Opens To The Perfect Main Floor Plan With Room For Everyone. Large Eat In Kitchen With 8X8 Island And Butlers Pantry Lends The Perfect Space For Entertaining. Double Sided Fireplace Joins The Kitchen And Living Room. Water Reclaimed Hardwood Throughout Main Floor. Garage Converted To Recreation/Great Room With Wood Burning Stove. Mudroom And Powder Room Off The Back Deck Entrance. Primary Bedroom Retreat With Walk In Closet, Ensuite With Glass Walk In Shower And Soaker Tub. Second Floor Laundry For Added Convenience. Decks, Firepit, Concrete Pad And Three Outbuildings Make The Perfect Canvas To Create Your Dream Outdoor Space. Waterproofed, Warm And Dry Basement Is Ideal Storage. Located Within Mins To Rymal And Upper Centennial. Septic New In 2019.
Property Details
Facts for 2818 S Grimsby 19 Road, West Lincoln
Status
Days on Market: 149
Last Status: Sold
Sold Date: Feb 24, 2023
Closed Date: May 24, 2023
Expiry Date: Apr 30, 2023
Sold Price: $1,260,000
Unavailable Date: Feb 24, 2023
Input Date: Sep 28, 2022
Property
Status: Sale
Property Type: Detached
Style: 2-Storey
Size (sq ft): 3000
Age: 100+
Area: West Lincoln
Availability Date: 60-90 Days
Inside
Bedrooms: 4
Bathrooms: 3
Kitchens: 1
Rooms: 10
Den/Family Room: Yes
Air Conditioning: Central Air
Fireplace: Yes
Laundry Level: Upper
Washrooms: 3
Building
Basement: Part Bsmt
Heat Type: Forced Air
Heat Source: Propane
Exterior: Vinyl Siding
Water Supply Type: Cistern
Water Supply: Other
Special Designation: Unknown
Other Structures: Garden Shed
Parking
Driveway: Pvt Double
Garage Type: Attached
Covered Parking Spaces: 4
Total Parking Spaces: 4
Fees
Tax Year: 2022
Tax Legal Description: Pt Lt 36 Con 9 South Grimsby Pt 1 30R10853 ; Grims
Taxes: $5,848
Highlights
Feature: Clear View
Land
Cross Street: Hwy 20/Westbrook
Municipality District: West Lincoln
Fronting On: West
Parcel Number: 460570366
Pool: None
Sewer: Septic
Lot Depth: 200 Feet
Lot Frontage: 220.01 Feet
Acres: .50-1.99
Additional Media
- Virtual Tour: https://my.matterport.com/show/?m=pXnPJoo1KsR&mls=1
Rooms
Room details for 2818 S Grimsby 19 Road, West Lincoln
| Type | Dimensions | Description |
|---|---|---|
| 3rd Br 2nd | 4.75 x 3.47 | |
| Office Main | 3.34 x 4.14 | |
| Living Main | 4.10 x 4.14 | 2 Way Fireplace |
| Dining Main | 3.66 x 4.26 | |
| Breakfast Main | 2.61 x 5.48 | |
| Kitchen Main | 4.44 x 5.48 | 2 Way Fireplace |
| 4th Br 2nd | 2.85 x 3.47 | |
| Mudroom Main | 2.33 x 1.75 | |
| Powder Rm Main | 1.24 x 1.81 | |
| Rec Main | 5.31 x 8.04 | Fireplace |
| Prim Bdrm 2nd | 5.93 x 5.50 | 4 Pc Ensuite |
| 2nd Br 2nd | 3.61 x 3.23 |

| XXXXXXXX | XXX XX, XXXX |
XXXX XXX XXXX |
$X,XXX,XXX |
| XXX XX, XXXX |
XXXXXX XXX XXXX |
$X,XXX,XXX |
| XXXXXXXX XXXX | XXX XX, XXXX | $1,260,000 XXX XXXX |
| XXXXXXXX XXXXXX | XXX XX, XXXX | $1,274,999 XXX XXXX |

École élémentaire publique L'Héritage
Elementary: PublicChar-Lan Intermediate School
Elementary: PublicSt Peter's School
Elementary: CatholicHoly Trinity Catholic Elementary School
Elementary: CatholicÉcole élémentaire catholique de l'Ange-Gardien
Elementary: CatholicWilliamstown Public School
Elementary: PublicÉcole secondaire publique L'Héritage
Secondary: PublicCharlottenburgh and Lancaster District High School
Secondary: PublicSt Lawrence Secondary School
Secondary: PublicÉcole secondaire catholique La Citadelle
Secondary: CatholicHoly Trinity Catholic Secondary School
Secondary: CatholicCornwall Collegiate and Vocational School
Secondary: Public
