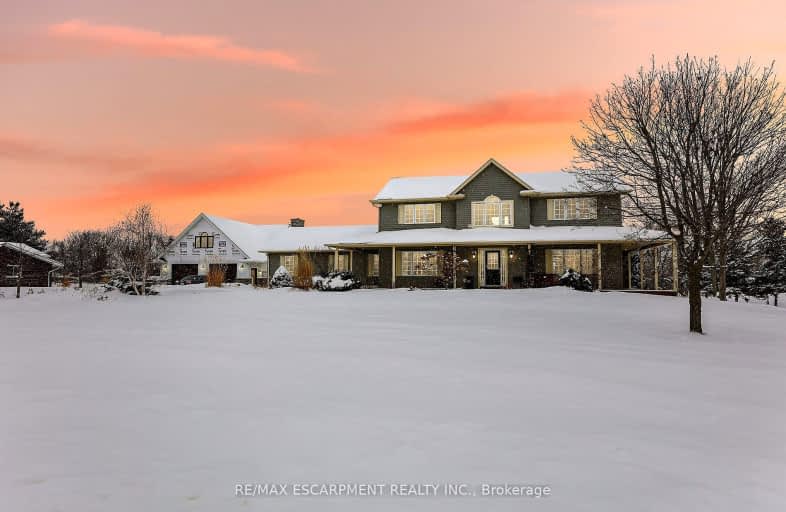Sold on Mar 05, 2025
Note: Property is not currently for sale or for rent.

-
Type: Detached
-
Style: 2-Storey
-
Size: 2500 sqft
-
Lot Size: 173 x 235 Feet
-
Age: 16-30 years
-
Taxes: $7,377 per year
-
Days on Site: 9 Days
-
Added: Feb 24, 2025 (1 week on market)
-
Updated:
-
Last Checked: 2 months ago
-
MLS®#: X11985506
-
Listed By: Re/max escarpment realty inc.
Welcome home to 2883 South Grimsby Road 7. This magnificent custom built home will impress the minute you step onto the property, offering endless upgrades and features its easy to fall in love. This bright and spacious home offers, wrap around front and back porch, 4 Bedroom 2.5bathroom with just over 2700 sq /feet of above grade open concept classic design living. If you have a dream to experience peaceful country living with all the city amenities close at hand this property is for you to consider. Situated on just over one acre of land surrounded with an outdoor pool oasis with outdoor fireplace with rough ins for a tiki bar, perennial gardens and a newly built detached 32x45 foot shop with loft prepped for future in law suite. All in all this gorgeous home offers total indoor and outdoor bliss for any size family and garden enthusiasts.
Property Details
Facts for 2883 South Grimsby 7 Road, West Lincoln
Status
Days on Market: 9
Last Status: Sold
Sold Date: Mar 05, 2025
Closed Date: May 22, 2025
Expiry Date: Aug 31, 2025
Sold Price: $1,550,000
Unavailable Date: Mar 06, 2025
Input Date: Feb 24, 2025
Property
Status: Sale
Property Type: Detached
Style: 2-Storey
Size (sq ft): 2500
Age: 16-30
Area: West Lincoln
Availability Date: 30-60 Days
Inside
Bedrooms: 4
Bathrooms: 3
Kitchens: 1
Rooms: 11
Den/Family Room: Yes
Air Conditioning: Central Air
Fireplace: Yes
Laundry Level: Main
Central Vacuum: Y
Washrooms: 3
Building
Basement: Full
Basement 2: Unfinished
Heat Type: Forced Air
Heat Source: Gas
Exterior: Vinyl Siding
Elevator: N
Water Supply Type: Cistern
Water Supply: Other
Special Designation: Unknown
Other Structures: Workshop
Parking
Driveway: Pvt Double
Garage Spaces: 6
Garage Type: Attached
Covered Parking Spaces: 15
Total Parking Spaces: 15
Fees
Tax Year: 2024
Tax Legal Description: PT LT 13 CON 8 SOUTH GRIMSBY, PT 4 30R11144; T/W RO196405; WEST
Taxes: $7,377
Highlights
Feature: Cul De Sac
Feature: Level
Feature: Rec Centre
Feature: School
Feature: School Bus Route
Feature: Wooded/Treed
Land
Cross Street: Highway 20
Municipality District: West Lincoln
Fronting On: East
Parcel Number: 460550887
Pool: Inground
Sewer: Septic
Lot Depth: 235 Feet
Lot Frontage: 173 Feet
Acres: .50-1.99
Zoning: A2
Additional Media
- Virtual Tour: https://www.myvisuallistings.com/cvtnb/353847
Rooms
Room details for 2883 South Grimsby 7 Road, West Lincoln
| Type | Dimensions | Description |
|---|---|---|
| Foyer Main | 3.51 x 4.44 | |
| Living Main | 4.06 x 6.32 | Fireplace, Sliding Doors, W/O To Porch |
| Dining Main | 3.84 x 4.65 | French Doors |
| Kitchen Main | 5.44 x 6.91 | Bay Window, Sliding Doors, W/O To Porch |
| Den Main | 3.84 x 3.91 | Hardwood Floor |
| Laundry Main | 3.63 x 2.01 | W/O To Porch, Laundry Sink, W/O To Garage |
| Prim Bdrm 2nd | 5.84 x 3.94 | 5 Pc Ensuite, Hardwood Floor, W/I Closet |
| 2nd Br 2nd | 3.05 x 3.66 | Hardwood Floor |
| 3rd Br 2nd | 3.71 x 4.70 | Hardwood Floor |
| 4th Br 2nd | 3.61 x 3.53 | Hardwood Floor |
| Other Bsmt | 7.85 x 15.19 | Unfinished, Walk-Up |
| XXXXXXXX | XXX XX, XXXX |
XXXXXX XXX XXXX |
$X,XXX,XXX |
| XXXXXXXX XXXXXX | XXX XX, XXXX | $1,589,000 XXX XXXX |
Car-Dependent
- Almost all errands require a car.

École élémentaire publique L'Héritage
Elementary: PublicChar-Lan Intermediate School
Elementary: PublicSt Peter's School
Elementary: CatholicHoly Trinity Catholic Elementary School
Elementary: CatholicÉcole élémentaire catholique de l'Ange-Gardien
Elementary: CatholicWilliamstown Public School
Elementary: PublicÉcole secondaire publique L'Héritage
Secondary: PublicCharlottenburgh and Lancaster District High School
Secondary: PublicSt Lawrence Secondary School
Secondary: PublicÉcole secondaire catholique La Citadelle
Secondary: CatholicHoly Trinity Catholic Secondary School
Secondary: CatholicCornwall Collegiate and Vocational School
Secondary: Public

