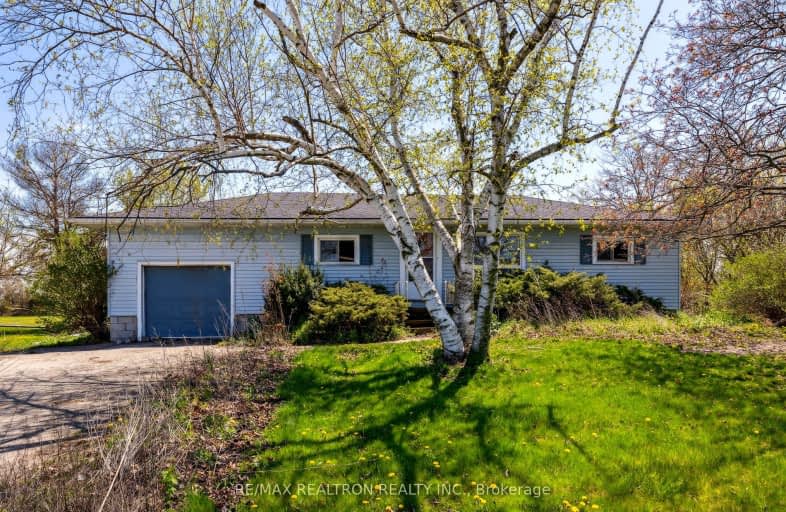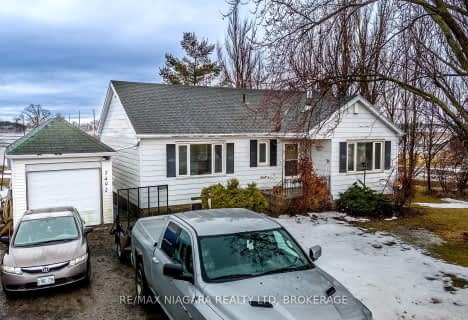Car-Dependent
- Almost all errands require a car.
Somewhat Bikeable
- Most errands require a car.

St Joseph Catholic Elementary School
Elementary: CatholicSmith Public School
Elementary: PublicLakeview Public School
Elementary: PublicCentral Public School
Elementary: PublicOur Lady of Fatima Catholic Elementary School
Elementary: CatholicSt. Gabriel Catholic Elementary School
Elementary: CatholicSouth Lincoln High School
Secondary: PublicBeamsville District Secondary School
Secondary: PublicGrimsby Secondary School
Secondary: PublicOrchard Park Secondary School
Secondary: PublicBlessed Trinity Catholic Secondary School
Secondary: CatholicCardinal Newman Catholic Secondary School
Secondary: Catholic-
Murray Street Park
Murray St (Lakeside Drive), Grimsby ON 7.26km -
Valerie Park
18 Robindale Crt, Hamilton ON L8E 5S8 10.19km -
FH Sherman Recreation Park
Stoney Creek ON 11.96km
-
RBC Royal Bank
24 Livingston Ave, Grimsby ON L3M 1K7 6.07km -
TD Bank Financial Group
20 Main St E, Grimsby ON L3M 1M9 6.22km -
CIBC
12 Ontario St, Grimsby ON L3M 3G9 6.32km
- 2 bath
- 3 bed
- 700 sqft
7492 Mud Street West, Grimsby, Ontario • L0R 1M0 • 055 - Grimsby Escarpment



