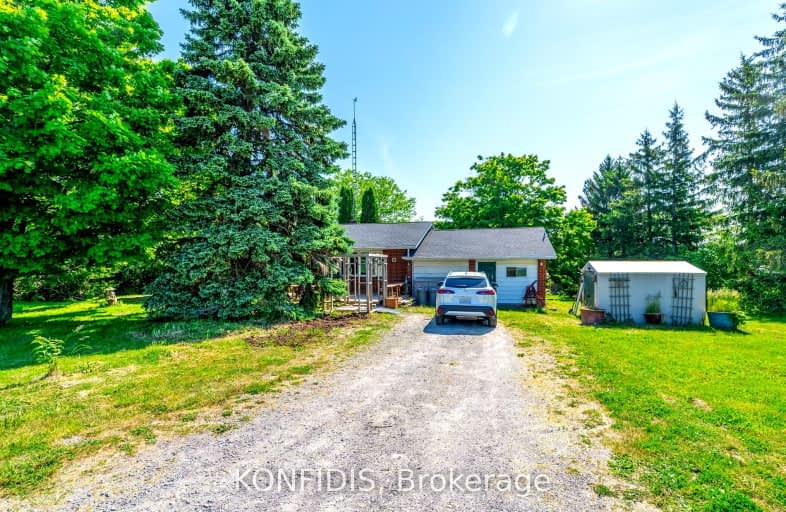Sold on Jun 06, 2023
Note: Property is not currently for sale or for rent.

-
Type: Detached
-
Style: Sidesplit 3
-
Size: 1500 sqft
-
Lot Size: 205.5 x 212.6 Feet
-
Age: 31-50 years
-
Taxes: $4,942 per year
-
Days on Site: 1 Days
-
Added: Jun 05, 2023 (1 day on market)
-
Updated:
-
Last Checked: 2 months ago
-
MLS®#: X6102240
-
Listed By: Konfidis
Welcome to this charming house in Jordan Station built on 1 acre of land. This property offers a range of desirable features that make it an excellent choice for potential buyers. It is located amidst the rolling hills and vineyards of the beautiful town of Jordan and is within walking distance of 4 outstanding wineries, 2 conservations areas and the Bruce Trail. This side-split home features three bedrooms and two bathrooms, providing ample space for families. The layout is well-designed, offering a functional and comfortable living space. Enjoy the privacy and tranquility of the private yard, perfect for outdoor activities, gardening, or simply unwinding in your own oasis. Additionally, the large deck provides an ideal space for entertaining guests or enjoying quiet evenings under the stars. Schools, parks, shopping, and dining options are all within easy reach. Don't miss the chance to make this house your home. Book your showing today!
Extras
Septic Tank - Mid 90s, Roof 2015, Fireplace 3 years, Well is 34-35ft (Underground spring with sump pump), Water softener is rented, Furnace to be paid off, Hot water rented, AC (2020) rent-to-own
Property Details
Facts for 3305 19th Street Street West, West Lincoln
Status
Days on Market: 1
Last Status: Sold
Sold Date: Jun 06, 2023
Closed Date: Aug 08, 2023
Expiry Date: Oct 05, 2023
Sold Price: $710,000
Unavailable Date: Jun 08, 2023
Input Date: Jun 05, 2023
Prior LSC: Listing with no contract changes
Property
Status: Sale
Property Type: Detached
Style: Sidesplit 3
Size (sq ft): 1500
Age: 31-50
Area: West Lincoln
Availability Date: 60 DAY CLOSE
Assessment Amount: $410,000
Assessment Year: 2023
Inside
Bedrooms: 3
Bathrooms: 2
Kitchens: 1
Rooms: 7
Den/Family Room: Yes
Air Conditioning: Central Air
Fireplace: Yes
Laundry Level: Lower
Central Vacuum: N
Washrooms: 2
Utilities
Electricity: Yes
Gas: Yes
Cable: Available
Telephone: Available
Building
Basement: Part Fin
Heat Type: Forced Air
Heat Source: Gas
Exterior: Brick
Elevator: N
UFFI: No
Energy Certificate: N
Green Verification Status: N
Water Supply Type: Drilled Well
Water Supply: Well
Physically Handicapped-Equipped: N
Special Designation: Unknown
Retirement: N
Parking
Driveway: Private
Garage Spaces: 1
Garage Type: Attached
Covered Parking Spaces: 5
Total Parking Spaces: 5
Fees
Tax Year: 2022
Tax Legal Description: PT LT 18 CON 6 LOUTH AS IN RO546700; LINCOLN
Taxes: $4,942
Highlights
Feature: Grnbelt/Cons
Feature: Hospital
Feature: Library
Feature: Park
Feature: Place Of Worship
Feature: School
Land
Cross Street: 19th / Seventh
Municipality District: West Lincoln
Fronting On: East
Parcel Number: 461380138
Parcel of Tied Land: N
Pool: None
Sewer: Septic
Lot Depth: 212.6 Feet
Lot Frontage: 205.5 Feet
Acres: .50-1.99
Zoning: 301
Waterfront: None
Rooms
Room details for 3305 19th Street Street West, West Lincoln
| Type | Dimensions | Description |
|---|---|---|
| Cold/Cant Sub-Bsmt | 3.81 x 3.81 | |
| Utility Sub-Bsmt | 3.81 x 5.79 | Laundry Sink |
| Utility Sub-Bsmt | 3.75 x 6.68 | Closet |
| Kitchen Main | 2.96 x 3.44 | |
| Dining Main | 2.77 x 3.08 | |
| Living Main | 4.88 x 6.71 | |
| Br 2nd | 3.63 x 4.66 | Closet |
| 2nd Br 2nd | 3.63 x 4.18 | Closet |
| 3rd Br 2nd | 2.47 x 3.38 | Closet |
| Bathroom 2nd | 2.19 x 3.08 | Closet, 4 Pc Bath |
| Family Bsmt | 6.31 x 8.20 | Closet, Fireplace |
| Bathroom Bsmt | 1.77 x 1.80 | 2 Pc Bath |
| XXXXXXXX | XXX XX, XXXX |
XXXXXX XXX XXXX |
$XXX,XXX |
| XXXXXXXX XXXXXX | XXX XX, XXXX | $699,900 XXX XXXX |
Car-Dependent
- Almost all errands require a car.

École élémentaire publique L'Héritage
Elementary: PublicChar-Lan Intermediate School
Elementary: PublicSt Peter's School
Elementary: CatholicHoly Trinity Catholic Elementary School
Elementary: CatholicÉcole élémentaire catholique de l'Ange-Gardien
Elementary: CatholicWilliamstown Public School
Elementary: PublicÉcole secondaire publique L'Héritage
Secondary: PublicCharlottenburgh and Lancaster District High School
Secondary: PublicSt Lawrence Secondary School
Secondary: PublicÉcole secondaire catholique La Citadelle
Secondary: CatholicHoly Trinity Catholic Secondary School
Secondary: CatholicCornwall Collegiate and Vocational School
Secondary: Public

