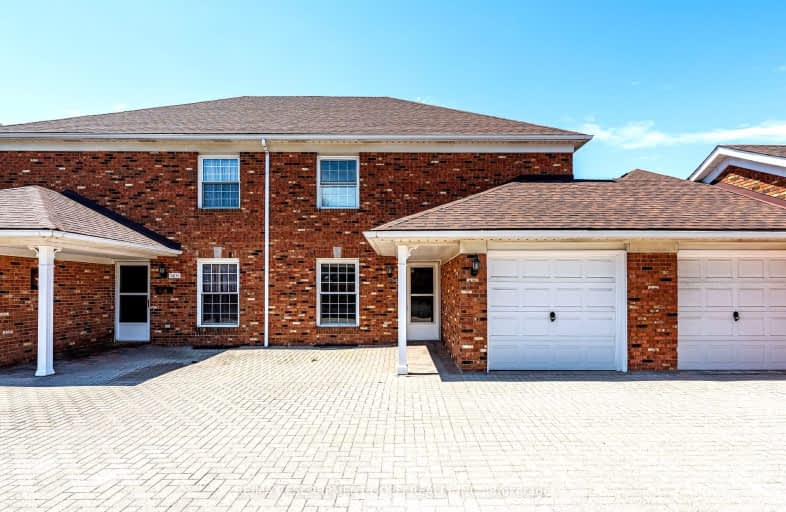Somewhat Walkable
- Some errands can be accomplished on foot.
60
/100
Bikeable
- Some errands can be accomplished on bike.
52
/100

Woodland Public School
Elementary: Public
7.10 km
St Edward Catholic Elementary School
Elementary: Catholic
2.43 km
Jacob Beam Public School
Elementary: Public
6.97 km
Twenty Valley Public School
Elementary: Public
0.16 km
Senator Gibson
Elementary: Public
6.54 km
St Mark Catholic Elementary School
Elementary: Catholic
7.00 km
DSBN Academy
Secondary: Public
11.30 km
Lifetime Learning Centre Secondary School
Secondary: Public
11.99 km
Beamsville District Secondary School
Secondary: Public
6.55 km
Saint Francis Catholic Secondary School
Secondary: Catholic
12.02 km
Eden High School
Secondary: Public
11.94 km
E L Crossley Secondary School
Secondary: Public
14.42 km
-
Rittenhouse Park
Vineland ON 0.59km -
Kinsmen Park
Frost Rd, Beamsville ON 6.79km -
Lakefront Park
20 Mary St (Colton Drive), St. Catharines ON 9.99km
-
CIBC
4100 Victoria Ave, Lincoln ON L0R 2C0 0.19km -
Farm Credit Canada
4134 Victoria Ave, Vineland ON L0R 2C0 0.3km -
TD Bank Financial Group
4610 Ontario St, Beamsville ON L3J 1M6 7.19km


