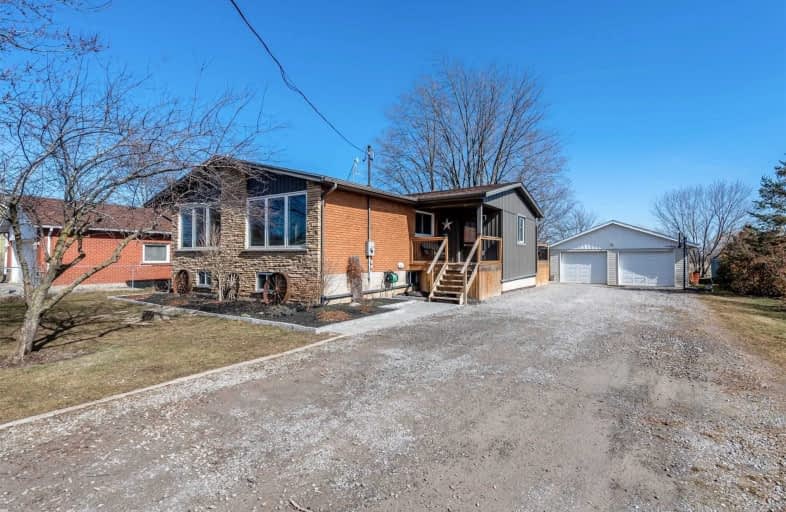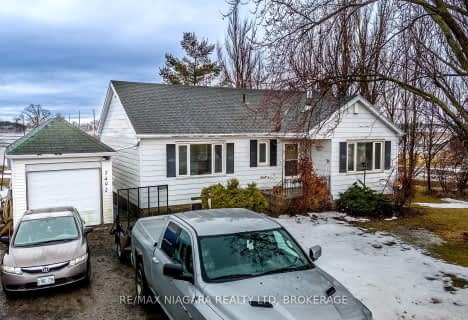Sold on Mar 22, 2021
Note: Property is not currently for sale or for rent.

-
Type: Detached
-
Style: Bungalow-Raised
-
Lot Size: 75 x 580 Feet
-
Age: No Data
-
Taxes: $4,590 per year
-
Days on Site: 6 Days
-
Added: Mar 16, 2021 (6 days on market)
-
Updated:
-
Last Checked: 2 months ago
-
MLS®#: X5153750
-
Listed By: Re/max escarpment realty inc., brokerage
This 3+2 Bedroom Raised Bungalow Sits On Exactly 1 Acre And Has A 32' X 24' Detached Garage With Aluminum Siding. A Mud Room Addition Was Done In 2014 And Features Ceramic Tile Flooring, Pot Lights, Built-In Organizers And A Double Closet. Beautiful Kitchen Was Updated In 2015 And Boasts Granite Countertops, Engineered Hardwood Floors, Island, Breakfast Bar, Pot Lights, Under Cabinet Lighting And A Pantry.
Extras
I: Fridge, Gas Stove, Built-In Dw, W& D (As Is), All Blinds&Window Coverings, E Underground Fence&One Collar, 4Bar Stools. E:Spare Fridge In Base Freezer, Dyson Vac &Charging Base, Coat Rack In Mudroom, 1 Stshel Unt In Grg, Mc Wbench Gar
Property Details
Facts for 3561 South Grimsby Road 12, West Lincoln
Status
Days on Market: 6
Last Status: Sold
Sold Date: Mar 22, 2021
Closed Date: Jun 07, 2021
Expiry Date: Jun 16, 2021
Sold Price: $970,000
Unavailable Date: Mar 22, 2021
Input Date: Mar 16, 2021
Prior LSC: Sold
Property
Status: Sale
Property Type: Detached
Style: Bungalow-Raised
Area: West Lincoln
Availability Date: 30-59 Days
Inside
Bedrooms: 3
Bedrooms Plus: 1
Bathrooms: 2
Kitchens: 1
Rooms: 7
Den/Family Room: No
Air Conditioning: Central Air
Fireplace: Yes
Laundry Level: Lower
Central Vacuum: Y
Washrooms: 2
Utilities
Electricity: Yes
Gas: Yes
Cable: No
Telephone: Yes
Building
Basement: Full
Basement 2: Part Fin
Heat Type: Forced Air
Heat Source: Gas
Exterior: Brick
Exterior: Vinyl Siding
UFFI: No
Water Supply Type: Cistern
Water Supply: Other
Special Designation: Unknown
Parking
Driveway: Pvt Double
Garage Spaces: 2
Garage Type: Detached
Covered Parking Spaces: 10
Total Parking Spaces: 12
Fees
Tax Year: 2020
Tax Legal Description: Pt Lt 14 Con 7 South Grimsby, Pt 1, 30R12134;*Cont
Taxes: $4,590
Highlights
Feature: Golf
Feature: Hospital
Feature: Library
Feature: Park
Feature: Place Of Worship
Feature: Rec Centre
Land
Cross Street: Mud St W
Municipality District: West Lincoln
Fronting On: East
Pool: None
Sewer: Septic
Lot Depth: 580 Feet
Lot Frontage: 75 Feet
Lot Irregularities: Rectangular
Acres: .50-1.99
Zoning: Rur
Additional Media
- Virtual Tour: http://www.myvisuallistings.com/vtnb/307571
Rooms
Room details for 3561 South Grimsby Road 12, West Lincoln
| Type | Dimensions | Description |
|---|---|---|
| Foyer Main | - | |
| Kitchen Main | 4.47 x 4.88 | |
| Living Main | 5.74 x 7.75 | |
| Laundry Bsmt | 8.53 x 4.09 | |
| Master Main | 2.92 x 5.46 | |
| 2nd Br Main | 3.91 x 3.30 | |
| 3rd Br Main | 2.74 x 3.30 | |
| Mudroom Main | 2.87 x 3.48 | |
| 4th Br Bsmt | 3.25 x 3.84 | |
| Office Bsmt | 3.45 x 4.04 | |
| Rec Bsmt | 4.75 x 4.80 | |
| Games Bsmt | 3.51 x 4.72 |
| XXXXXXXX | XXX XX, XXXX |
XXXX XXX XXXX |
$XXX,XXX |
| XXX XX, XXXX |
XXXXXX XXX XXXX |
$XXX,XXX |
| XXXXXXXX XXXX | XXX XX, XXXX | $970,000 XXX XXXX |
| XXXXXXXX XXXXXX | XXX XX, XXXX | $729,900 XXX XXXX |

St Joseph Catholic Elementary School
Elementary: CatholicNelles Public School
Elementary: PublicSmith Public School
Elementary: PublicLakeview Public School
Elementary: PublicCentral Public School
Elementary: PublicOur Lady of Fatima Catholic Elementary School
Elementary: CatholicSouth Lincoln High School
Secondary: PublicBeamsville District Secondary School
Secondary: PublicGrimsby Secondary School
Secondary: PublicOrchard Park Secondary School
Secondary: PublicBlessed Trinity Catholic Secondary School
Secondary: CatholicCardinal Newman Catholic Secondary School
Secondary: Catholic- 2 bath
- 3 bed
- 700 sqft
7492 Mud Street West, Grimsby, Ontario • L0R 1M0 • 055 - Grimsby Escarpment



