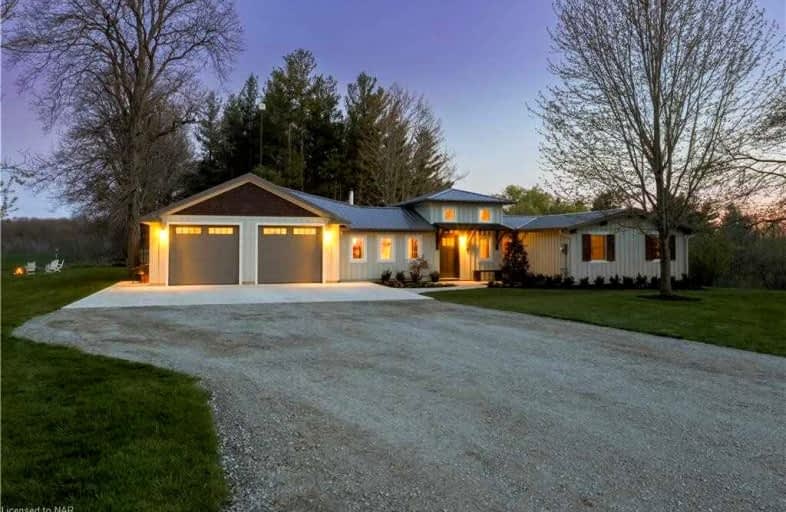Sold on May 20, 2022
Note: Property is not currently for sale or for rent.

-
Type: Detached
-
Style: Bungalow
-
Size: 1500 sqft
-
Lot Size: 245 x 145 Feet
-
Age: No Data
-
Taxes: $5,438 per year
-
Days on Site: 9 Days
-
Added: May 11, 2022 (1 week on market)
-
Updated:
-
Last Checked: 2 months ago
-
MLS®#: X5615574
-
Listed By: Re/max garden city realty inc., brokerage
An Absolute Masterpiece. If You're Looking For Almost 2000 Square Feet Of Amazing Bungalow, The Search Stops Right Here. Set On A 3/4 Acre Lot Overlooking A Ravine, Creek And Woods, The Peaceful Setting Is Unmatched. A Virtual Bird Paradise Too! The Home Has Been Completely Renovated, And Has A Wonderful Balance Of Country Home And Contemporary Updates. You Will Be Smitten By All The Custom Details From Floor To Ceiling Throughout.
Extras
Includes: Washer, Dryer, Dishwasher, Fridge, Stove, Central Vac, Hot Water Tank Owned, Hrv, Wood Stove, Basement Shelving, 2 Stacks Of Firewood
Property Details
Facts for 3704 #69 Regional Road, West Lincoln
Status
Days on Market: 9
Last Status: Sold
Sold Date: May 20, 2022
Closed Date: Aug 18, 2022
Expiry Date: Aug 31, 2022
Sold Price: $1,275,000
Unavailable Date: May 20, 2022
Input Date: May 12, 2022
Prior LSC: Listing with no contract changes
Property
Status: Sale
Property Type: Detached
Style: Bungalow
Size (sq ft): 1500
Area: West Lincoln
Availability Date: Flexible
Assessment Amount: $469,000
Assessment Year: 2016
Inside
Bedrooms: 3
Bathrooms: 2
Kitchens: 1
Rooms: 7
Den/Family Room: Yes
Air Conditioning: Central Air
Fireplace: Yes
Washrooms: 2
Building
Basement: Part Bsmt
Basement 2: Unfinished
Heat Type: Forced Air
Heat Source: Propane
Exterior: Wood
Water Supply: Well
Special Designation: Unknown
Parking
Driveway: Pvt Double
Garage Spaces: 2
Garage Type: Attached
Covered Parking Spaces: 4
Total Parking Spaces: 6
Fees
Tax Year: 2021
Tax Legal Description: Con 6, Pt Lt 4, Gainsborough; Pt Rdal Btn Lts 3&4
Taxes: $5,438
Highlights
Feature: Grnbelt/Cons
Feature: Ravine
Feature: River/Stream
Feature: Wooded/Treed
Land
Cross Street: Moote Rd
Municipality District: West Lincoln
Fronting On: South
Pool: None
Sewer: Septic
Lot Depth: 145 Feet
Lot Frontage: 245 Feet
Acres: .50-1.99
Additional Media
- Virtual Tour: https://myvisuallistings.com/vtnb/326158
Rooms
Room details for 3704 #69 Regional Road, West Lincoln
| Type | Dimensions | Description |
|---|---|---|
| Kitchen Main | 3.25 x 4.98 | |
| Family Main | 5.49 x 4.98 | |
| Prim Bdrm Main | 2.95 x 5.11 | |
| 2nd Br Main | 3.23 x 4.14 | |
| 3rd Br Main | 2.46 x 4.14 | |
| Bathroom Main | - | 4 Pc Bath |
| Laundry Main | 2.79 x 5.97 | |
| Dining Main | 2.74 x 4.98 | |
| Foyer Main | 3.33 x 5.87 | |
| Bathroom Main | - | 3 Pc Ensuite |
| Rec Bsmt | 5.56 x 6.83 |
| XXXXXXXX | XXX XX, XXXX |
XXXX XXX XXXX |
$X,XXX,XXX |
| XXX XX, XXXX |
XXXXXX XXX XXXX |
$X,XXX,XXX |
| XXXXXXXX XXXX | XXX XX, XXXX | $1,275,000 XXX XXXX |
| XXXXXXXX XXXXXX | XXX XX, XXXX | $1,400,000 XXX XXXX |

École élémentaire publique L'Héritage
Elementary: PublicChar-Lan Intermediate School
Elementary: PublicSt Peter's School
Elementary: CatholicHoly Trinity Catholic Elementary School
Elementary: CatholicÉcole élémentaire catholique de l'Ange-Gardien
Elementary: CatholicWilliamstown Public School
Elementary: PublicÉcole secondaire publique L'Héritage
Secondary: PublicCharlottenburgh and Lancaster District High School
Secondary: PublicSt Lawrence Secondary School
Secondary: PublicÉcole secondaire catholique La Citadelle
Secondary: CatholicHoly Trinity Catholic Secondary School
Secondary: CatholicCornwall Collegiate and Vocational School
Secondary: Public

