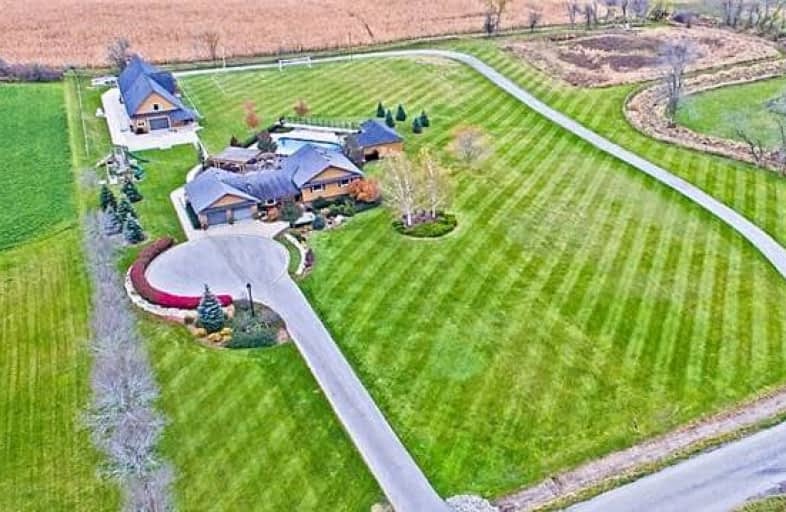Sold on Jan 24, 2018
Note: Property is not currently for sale or for rent.

-
Type: Detached
-
Style: Sidesplit 4
-
Size: 1500 sqft
-
Lot Size: 400 x 518.31 Feet
-
Age: 16-30 years
-
Taxes: $6,491 per year
-
Days on Site: 85 Days
-
Added: Sep 07, 2019 (2 months on market)
-
Updated:
-
Last Checked: 2 months ago
-
MLS®#: X3970917
-
Listed By: Re/max realty enterprises inc., brokerage
Amazing Family Compound With Sports And Entertaining In Mind - Features Include 5.86 Acres, Soccer Field, 3000 Sq. Ft. 4-Season Shop With Loft, Inground Pool, Pool House, Hot Tub, Pergola And Extensive Entertaining Areas. The 4-Level Home Offers 4 Generous Sized Bedrooms, An Updated 3-Piece Bath, 3 2-Piece Bathrooms, Double Garage, Main Floor Laundry, Mud Room With 5 Stalls, Beautiful Open Concept Kitchen, Massive Lower Level Family Room With Barn Board
Extras
Accents And Still Lower Level Recreation Room For The Kids.
Property Details
Facts for 3828 Concession Four Road, West Lincoln
Status
Days on Market: 85
Last Status: Sold
Sold Date: Jan 24, 2018
Closed Date: Feb 15, 2018
Expiry Date: Apr 30, 2018
Sold Price: $1,225,000
Unavailable Date: Jan 24, 2018
Input Date: Oct 31, 2017
Property
Status: Sale
Property Type: Detached
Style: Sidesplit 4
Size (sq ft): 1500
Age: 16-30
Area: West Lincoln
Availability Date: 30 Days Tba
Inside
Bedrooms: 4
Bathrooms: 4
Kitchens: 1
Rooms: 5
Den/Family Room: No
Air Conditioning: Central Air
Fireplace: No
Laundry Level: Main
Washrooms: 4
Building
Basement: Finished
Basement 2: Full
Heat Type: Forced Air
Heat Source: Oil
Exterior: Board/Batten
Exterior: Stone
Water Supply Type: Drilled Well
Water Supply: Well
Special Designation: Unknown
Other Structures: Workshop
Parking
Driveway: Private
Garage Spaces: 3
Garage Type: Detached
Covered Parking Spaces: 6
Total Parking Spaces: 11
Fees
Tax Year: 2017
Tax Legal Description: Con 4 Pt Lot 24 Rp 30R5224 Part 1 Rp 30R11698 Part
Taxes: $6,491
Highlights
Feature: Clear View
Feature: Grnbelt/Conserv
Feature: Level
Land
Cross Street: Highway 20, S On Ros
Municipality District: West Lincoln
Fronting On: South
Pool: Inground
Sewer: Septic
Lot Depth: 518.31 Feet
Lot Frontage: 400 Feet
Acres: 5-9.99
Additional Media
- Virtual Tour: https://www.dropbox.com/s/xj9n5uwexd986xb/38284thconcessionRd.m4v?dl=0
Rooms
Room details for 3828 Concession Four Road, West Lincoln
| Type | Dimensions | Description |
|---|---|---|
| Kitchen Main | 6.80 x 6.80 | |
| Laundry Main | 2.90 x 2.10 | |
| Mudroom Main | 2.80 x 2.60 | |
| Master 2nd | 4.10 x 4.10 | Ensuite Bath |
| Br 2nd | 4.10 x 3.60 | |
| Br 2nd | 3.80 x 3.70 | |
| Br 2nd | 3.50 x 3.70 | |
| Family Lower | 6.80 x 8.60 | |
| Rec Bsmt | 6.30 x 3.90 | |
| Other Bsmt | 2.50 x 7.10 |
| XXXXXXXX | XXX XX, XXXX |
XXXX XXX XXXX |
$X,XXX,XXX |
| XXX XX, XXXX |
XXXXXX XXX XXXX |
$X,XXX,XXX | |
| XXXXXXXX | XXX XX, XXXX |
XXXXXXX XXX XXXX |
|
| XXX XX, XXXX |
XXXXXX XXX XXXX |
$X,XXX,XXX |
| XXXXXXXX XXXX | XXX XX, XXXX | $1,225,000 XXX XXXX |
| XXXXXXXX XXXXXX | XXX XX, XXXX | $1,299,900 XXX XXXX |
| XXXXXXXX XXXXXXX | XXX XX, XXXX | XXX XXXX |
| XXXXXXXX XXXXXX | XXX XX, XXXX | $1,449,900 XXX XXXX |

Wellington Heights Public School
Elementary: PublicSt Ann Catholic Elementary School
Elementary: CatholicPelham Centre Public School
Elementary: PublicSt Edward Catholic Elementary School
Elementary: CatholicGainsborough Central Public School
Elementary: PublicTwenty Valley Public School
Elementary: PublicDSBN Academy
Secondary: PublicSouth Lincoln High School
Secondary: PublicBeamsville District Secondary School
Secondary: PublicCentennial Secondary School
Secondary: PublicE L Crossley Secondary School
Secondary: PublicNotre Dame College School
Secondary: Catholic

