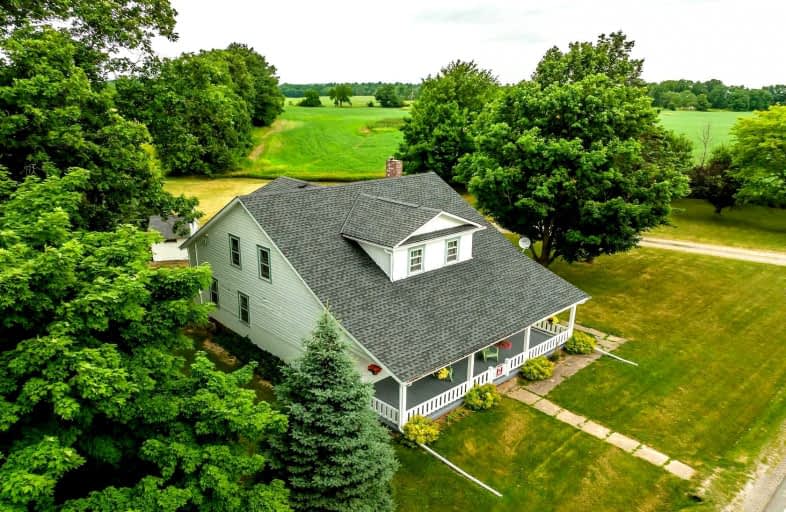Sold on Jul 18, 2022
Note: Property is not currently for sale or for rent.

-
Type: Detached
-
Style: 1 1/2 Storey
-
Size: 2000 sqft
-
Lot Size: 244.13 x 141.01 Feet
-
Age: 100+ years
-
Taxes: $3,282 per year
-
Days on Site: 7 Days
-
Added: Jul 11, 2022 (1 week on market)
-
Updated:
-
Last Checked: 2 months ago
-
MLS®#: X5692804
-
Listed By: Re/max escarpment realty inc., brokerage
Looking For An Affordable Home In The Country? Look No Further! This 6 Bedroom, 1.5 Storey Home Boasts 2,471 Square Feet And Sits On A Picturesque 0.46 Acre Property With No Rear Neighbours. Enjoy Time Sitting Outdoors On The Covered Front Porch Or On The Side 12'X11' Deck Overlooking Farmer's Fields. Kitchen Includes A Fridge And Stove Along With A Pantry. Spacious Carpeted Living Room Includes An Electric Fireplace And A Ceiling Fan. Four Bedrooms Have Carpeted Flooring And Single Closets. Two Bedrooms Have Carpeted Flooring And No Closets. One Bedroom With Linoleum Flooring And No Closets. Laundry Provision In The Basement, No Laundry Area Is Currently Set Up. Mud Room At The Back Of The Home. Gravel Driveway Parks 6+ Cars. 12' X 8' Garden Shed Home Currently Uses Well Water But Cistern Hookups Are All In Place. Cistern Collects Rainwater. Wood And Vinyl Siding Exterior. Additional Insulation Was Added To The Attic. Rsa
Extras
Incl: Fridge, Stove, Electric Fireplace, Dining Room Table & Buffet, Garden Shed. Excl: None. Rental: None.
Property Details
Facts for 3949 #69 Regional Road, West Lincoln
Status
Days on Market: 7
Last Status: Sold
Sold Date: Jul 18, 2022
Closed Date: Sep 16, 2022
Expiry Date: Oct 11, 2022
Sold Price: $520,000
Unavailable Date: Jul 18, 2022
Input Date: Jul 11, 2022
Prior LSC: Listing with no contract changes
Property
Status: Sale
Property Type: Detached
Style: 1 1/2 Storey
Size (sq ft): 2000
Age: 100+
Area: West Lincoln
Availability Date: 60-89 Days
Assessment Amount: $283,000
Assessment Year: 2016
Inside
Bedrooms: 6
Bathrooms: 1
Kitchens: 1
Rooms: 9
Den/Family Room: No
Air Conditioning: None
Fireplace: Yes
Laundry Level: Main
Central Vacuum: N
Washrooms: 1
Utilities
Electricity: Yes
Gas: No
Cable: Yes
Telephone: Yes
Building
Basement: Full
Basement 2: Unfinished
Heat Type: Forced Air
Heat Source: Oil
Exterior: Vinyl Siding
Exterior: Wood
Elevator: N
UFFI: Part Removed
Energy Certificate: N
Green Verification Status: N
Water Supply Type: Cistern
Water Supply: Other
Physically Handicapped-Equipped: N
Special Designation: Unknown
Other Structures: Garden Shed
Retirement: N
Parking
Driveway: Front Yard
Garage Type: None
Covered Parking Spaces: 6
Total Parking Spaces: 6
Fees
Tax Year: 2021
Tax Legal Description: Pt N1/2 Lt 6 Con 6 Gainsborough Pt 2 30R3995;*Cont
Taxes: $3,282
Highlights
Feature: Campground
Feature: Clear View
Feature: Golf
Feature: Hospital
Feature: Library
Feature: Park
Land
Cross Street: Campden Road
Municipality District: West Lincoln
Fronting On: North
Parcel Number: 460870251
Pool: None
Sewer: Septic
Lot Depth: 141.01 Feet
Lot Frontage: 244.13 Feet
Lot Irregularities: 141.01 Ft X 130.45 Ft
Acres: .50-1.99
Zoning: A2
Waterfront: None
Additional Media
- Virtual Tour: http://www.myvisuallistings.com/cvtnb/328998
Rooms
Room details for 3949 #69 Regional Road, West Lincoln
| Type | Dimensions | Description |
|---|---|---|
| Dining Main | 4.22 x 3.48 | |
| Kitchen Main | 4.52 x 3.35 | |
| Bathroom Main | 1.83 x 3.23 | 4 Pc Bath |
| Living Main | 4.62 x 5.74 | |
| Br Main | 3.17 x 3.48 | |
| Br Main | 3.05 x 3.48 | |
| Foyer Main | 1.35 x 1.83 | |
| Mudroom Main | 2.74 x 2.31 | |
| Br Main | 3.71 x 3.61 | |
| Br Main | 4.88 x 5.00 | |
| Prim Bdrm Main | 4.88 x 5.00 | |
| Br Main | 2.49 x 2.82 |
| XXXXXXXX | XXX XX, XXXX |
XXXX XXX XXXX |
$XXX,XXX |
| XXX XX, XXXX |
XXXXXX XXX XXXX |
$XXX,XXX |
| XXXXXXXX XXXX | XXX XX, XXXX | $520,000 XXX XXXX |
| XXXXXXXX XXXXXX | XXX XX, XXXX | $499,900 XXX XXXX |

École élémentaire publique L'Héritage
Elementary: PublicChar-Lan Intermediate School
Elementary: PublicSt Peter's School
Elementary: CatholicHoly Trinity Catholic Elementary School
Elementary: CatholicÉcole élémentaire catholique de l'Ange-Gardien
Elementary: CatholicWilliamstown Public School
Elementary: PublicÉcole secondaire publique L'Héritage
Secondary: PublicCharlottenburgh and Lancaster District High School
Secondary: PublicSt Lawrence Secondary School
Secondary: PublicÉcole secondaire catholique La Citadelle
Secondary: CatholicHoly Trinity Catholic Secondary School
Secondary: CatholicCornwall Collegiate and Vocational School
Secondary: Public

