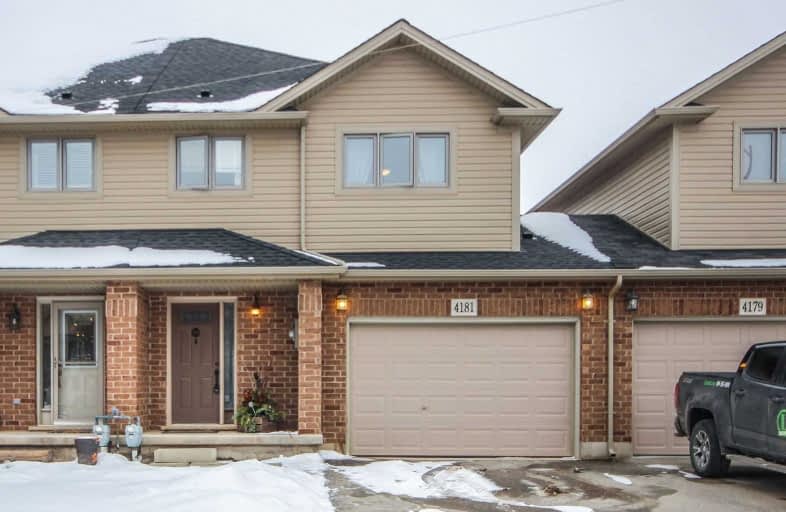Sold on Mar 07, 2019
Note: Property is not currently for sale or for rent.

-
Type: Att/Row/Twnhouse
-
Style: 2-Storey
-
Size: 1100 sqft
-
Lot Size: 25.16 x 98.43 Feet
-
Age: 6-15 years
-
Taxes: $3,303 per year
-
Days on Site: 3 Days
-
Added: Mar 04, 2019 (3 days on market)
-
Updated:
-
Last Checked: 2 months ago
-
MLS®#: X4373353
-
Listed By: Forest hill real estate inc., brokerage
Beautiful Freehold 2 Storey 3 Bdrm, 3 Bath Townhouse In Desirable Beamsville. Pride Of Ownership T/O. Close To Schools, Library, Community Centre & Angelina Prokich Park. Master Bdrm Inc Ensuite & Walk/In Closet. 2nd Fl Office Nook, Balcony Off Kitchen. Unfinished Bsmt W/W/O To Fenced Backyard W/Garden Shed. New Roof (2018). Upgraded A/C (2017) Upgraded Ft Door (2013). Inside Access From Garage. 4 Car Drive. Legrande Outlets T/O 2nd Floor. Roughed In Cvac
Extras
Include: Built In Dishwasher And Microwave, Stainless Fridge And Stove, All Elf's, Window Coverings 3 Harbour Breeze Fans With Lights And Remotes.
Property Details
Facts for 4181 Cassandra Drive, West Lincoln
Status
Days on Market: 3
Last Status: Sold
Sold Date: Mar 07, 2019
Closed Date: May 01, 2019
Expiry Date: Sep 04, 2019
Sold Price: $425,000
Unavailable Date: Mar 07, 2019
Input Date: Mar 04, 2019
Property
Status: Sale
Property Type: Att/Row/Twnhouse
Style: 2-Storey
Size (sq ft): 1100
Age: 6-15
Area: West Lincoln
Availability Date: Flex
Inside
Bedrooms: 3
Bathrooms: 3
Kitchens: 1
Rooms: 5
Den/Family Room: No
Air Conditioning: Central Air
Fireplace: No
Laundry Level: Lower
Washrooms: 3
Building
Basement: Unfinished
Basement 2: W/O
Heat Type: Forced Air
Heat Source: Gas
Exterior: Alum Siding
Exterior: Brick
Water Supply: Municipal
Special Designation: Unknown
Other Structures: Garden Shed
Parking
Driveway: Available
Garage Spaces: 1
Garage Type: Built-In
Covered Parking Spaces: 4
Fees
Tax Year: 2018
Tax Legal Description: Part Of Block 59, Plan 30M380, Being Part 2 On 30R
Taxes: $3,303
Highlights
Feature: Grnbelt/Cons
Feature: Park
Feature: School
Land
Cross Street: Mountain St./Cassand
Municipality District: West Lincoln
Fronting On: East
Pool: None
Sewer: Sewers
Lot Depth: 98.43 Feet
Lot Frontage: 25.16 Feet
Additional Media
- Virtual Tour: http://www.myvisuallistings.com/vtnb/276127
Rooms
Room details for 4181 Cassandra Drive, West Lincoln
| Type | Dimensions | Description |
|---|---|---|
| Living Main | 5.63 x 2.97 | Hardwood Floor |
| Kitchen Main | 5.82 x 2.97 | Eat-In Kitchen, Pantry |
| Powder Rm Main | - | 2 Pc Bath |
| Master 2nd | 4.52 x 3.76 | 3 Pc Ensuite, W/I Closet |
| 2nd Br 2nd | 3.71 x 3.02 | |
| 3rd Br 2nd | 2.67 x 2.97 | |
| Bathroom 2nd | - | 4 Pc Bath |
| XXXXXXXX | XXX XX, XXXX |
XXXX XXX XXXX |
$XXX,XXX |
| XXX XX, XXXX |
XXXXXX XXX XXXX |
$XXX,XXX |
| XXXXXXXX XXXX | XXX XX, XXXX | $425,000 XXX XXXX |
| XXXXXXXX XXXXXX | XXX XX, XXXX | $425,000 XXX XXXX |

Park Public School
Elementary: PublicGrand Avenue Public School
Elementary: PublicJacob Beam Public School
Elementary: PublicSt John Catholic Elementary School
Elementary: CatholicSenator Gibson
Elementary: PublicSt Mark Catholic Elementary School
Elementary: CatholicDSBN Academy
Secondary: PublicSouth Lincoln High School
Secondary: PublicBeamsville District Secondary School
Secondary: PublicGrimsby Secondary School
Secondary: PublicE L Crossley Secondary School
Secondary: PublicBlessed Trinity Catholic Secondary School
Secondary: Catholic

