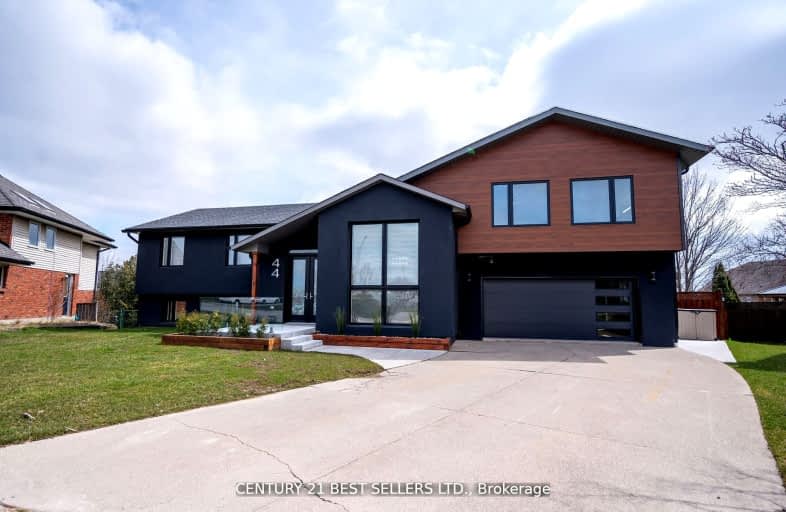
Video Tour
Car-Dependent
- Most errands require a car.
36
/100
Somewhat Bikeable
- Most errands require a car.
39
/100

Park Public School
Elementary: Public
9.31 km
Gainsborough Central Public School
Elementary: Public
7.99 km
Nelles Public School
Elementary: Public
9.45 km
St John Catholic Elementary School
Elementary: Catholic
9.22 km
St Martin Catholic Elementary School
Elementary: Catholic
0.45 km
College Street Public School
Elementary: Public
0.74 km
South Lincoln High School
Secondary: Public
0.92 km
Dunnville Secondary School
Secondary: Public
22.88 km
Beamsville District Secondary School
Secondary: Public
9.51 km
Grimsby Secondary School
Secondary: Public
10.26 km
Orchard Park Secondary School
Secondary: Public
18.20 km
Blessed Trinity Catholic Secondary School
Secondary: Catholic
10.73 km
-
Sherwood Hills Park
Main St (Baker), Grimsby ON 9.2km -
Cave Springs Conservation Area
Lincoln ON L0R 1B1 9.93km -
Grimsby Beach Park
Beamsville ON 10.06km
-
CIBC
62 Main St E, Grimsby ON L3M 1N2 9.81km -
TD Canada Trust ATM
20 Main St E, Grimsby ON L3M 1M9 9.95km -
TD Bank Financial Group
20 Main St E, Grimsby ON L3M 1M9 9.95km

