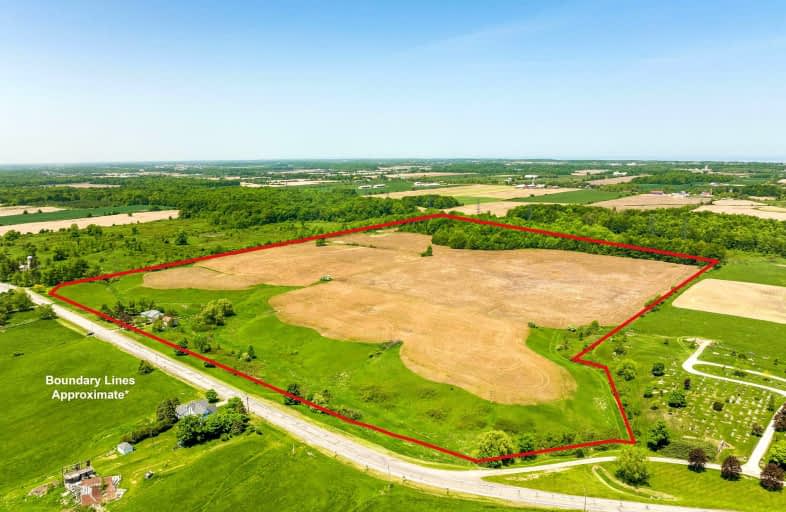Car-Dependent
- Almost all errands require a car.
7
/100
Somewhat Bikeable
- Most errands require a car.
34
/100

Gainsborough Central Public School
Elementary: Public
6.44 km
Jacob Beam Public School
Elementary: Public
8.89 km
College Street Public School
Elementary: Public
7.56 km
Twenty Valley Public School
Elementary: Public
9.23 km
Senator Gibson
Elementary: Public
9.35 km
St Mark Catholic Elementary School
Elementary: Catholic
8.07 km
DSBN Academy
Secondary: Public
16.78 km
South Lincoln High School
Secondary: Public
7.92 km
Beamsville District Secondary School
Secondary: Public
9.00 km
Grimsby Secondary School
Secondary: Public
15.22 km
E L Crossley Secondary School
Secondary: Public
12.08 km
Blessed Trinity Catholic Secondary School
Secondary: Catholic
16.00 km
-
Kinsmen Park
Frost Rd, Beamsville ON 6.71km -
Centennial Park
Grimsby ON 13.72km -
Grimsby Off-Leash Dog Park
Grimsby ON 13.76km
-
CIBC
124 Griffin St N, Smithville ON L0R 2A0 7.71km -
CIBC
4961 King St E, Beamsville ON L0R 1B0 8.78km -
Farm Credit Canada
4134 Victoria Ave, Vineland ON L0R 2C0 9.47km


