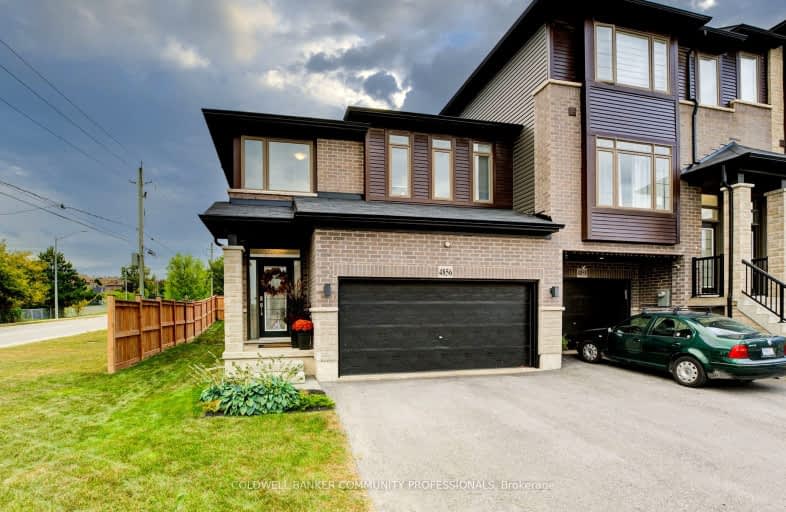Sold on Nov 21, 2023
Note: Property is not currently for sale or for rent.

-
Type: Att/Row/Twnhouse
-
Style: 2-Storey
-
Size: 1500 sqft
-
Lot Size: 34.96 x 104.65 Feet
-
Age: 0-5 years
-
Taxes: $5,478 per year
-
Days on Site: 53 Days
-
Added: Sep 29, 2023 (1 month on market)
-
Updated:
-
Last Checked: 2 months ago
-
MLS®#: X7043814
-
Listed By: Coldwell banker community professionals
This stunning 3 bed 3 bath townhome in the charming town of Beamsville is nestled by the picturesque escarpment and in wine country, this home is conveniently close to highway access, offers easy reach to local vineyards, restaurants and shops. Step inside to discover a beautifully updated interior, adorned with neutral, luminous paint, accentuating the high ceilings and creating an inviting ambiance. The open concept kitchen is a masterpiece in crisp white, setting the stage for memorable evenings of entertainment with guests. The oversized primary bedroom is a haven of tranquility, providing the perfect retreat after a long day. With space for four cars, parking will never be an issue. Additionally, this townhome boasts the coveted position of an end unit, ensuring added privacy and a greater sense of space. This property combines convenience, style, and comfort in one harmonious package, offering a lifestyle that embraces both modernity and the serene beauty of its surroundings.
Property Details
Facts for 4856 Connor Drive, West Lincoln
Status
Days on Market: 53
Last Status: Sold
Sold Date: Nov 21, 2023
Closed Date: Mar 04, 2024
Expiry Date: Jan 29, 2024
Sold Price: $765,000
Unavailable Date: Nov 21, 2023
Input Date: Sep 29, 2023
Property
Status: Sale
Property Type: Att/Row/Twnhouse
Style: 2-Storey
Size (sq ft): 1500
Age: 0-5
Area: West Lincoln
Availability Date: 60-90 days
Inside
Bedrooms: 3
Bathrooms: 3
Kitchens: 1
Rooms: 6
Den/Family Room: Yes
Air Conditioning: Central Air
Fireplace: No
Laundry Level: Upper
Washrooms: 3
Building
Basement: Full
Basement 2: Unfinished
Heat Type: Forced Air
Heat Source: Gas
Exterior: Brick
Water Supply: Municipal
Special Designation: Unknown
Parking
Driveway: Front Yard
Garage Spaces: 2
Garage Type: Attached
Covered Parking Spaces: 2
Total Parking Spaces: 4
Fees
Tax Year: 2023
Tax Legal Description: PART BLOCK 101,PLAN 30M-451,PARTS 57,85,86 & 87...
Taxes: $5,478
Land
Cross Street: Mountain St To Conno
Municipality District: West Lincoln
Fronting On: South
Parcel Number: 461041341
Pool: None
Sewer: Sewers
Lot Depth: 104.65 Feet
Lot Frontage: 34.96 Feet
Acres: < .50
Additional Media
- Virtual Tour: https://unbranded.youriguide.com/4856_connor_drive_lincoln_on/
Rooms
Room details for 4856 Connor Drive, West Lincoln
| Type | Dimensions | Description |
|---|---|---|
| Bathroom Main | - | 2 Pc Bath |
| Dining Main | 2.38 x 3.34 | |
| Kitchen Main | 3.21 x 3.34 | |
| Living Main | 6.63 x 3.95 | |
| Br 2nd | 3.23 x 4.01 | |
| 2nd Br 2nd | 4.16 x 3.20 | |
| Bathroom 2nd | - | 3 Pc Ensuite |
| Bathroom 2nd | - | 4 Pc Bath |
| 3rd Br 2nd | 5.76 x 4.38 | |
| Laundry 2nd | 1.69 x 2.86 |
| XXXXXXXX | XXX XX, XXXX |
XXXXXX XXX XXXX |
$XXX,XXX |
| XXXXXXXX XXXXXX | XXX XX, XXXX | $789,000 XXX XXXX |

École élémentaire publique L'Héritage
Elementary: PublicChar-Lan Intermediate School
Elementary: PublicSt Peter's School
Elementary: CatholicHoly Trinity Catholic Elementary School
Elementary: CatholicÉcole élémentaire catholique de l'Ange-Gardien
Elementary: CatholicWilliamstown Public School
Elementary: PublicÉcole secondaire publique L'Héritage
Secondary: PublicCharlottenburgh and Lancaster District High School
Secondary: PublicSt Lawrence Secondary School
Secondary: PublicÉcole secondaire catholique La Citadelle
Secondary: CatholicHoly Trinity Catholic Secondary School
Secondary: CatholicCornwall Collegiate and Vocational School
Secondary: Public

