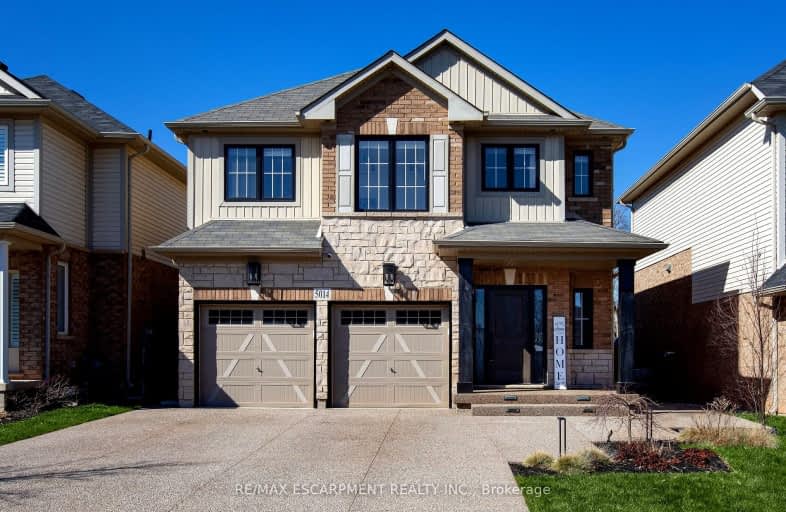Sold on May 10, 2024
Note: Property is not currently for sale or for rent.

-
Type: Detached
-
Style: 2-Storey
-
Size: 2000 sqft
-
Lot Size: 39.12 x 120.31 Feet
-
Age: 6-15 years
-
Taxes: $5,616 per year
-
Days on Site: 21 Days
-
Added: Apr 19, 2024 (3 weeks on market)
-
Updated:
-
Last Checked: 2 months ago
-
MLS®#: X8252374
-
Listed By: Re/max escarpment realty inc.
Welcome to 5014 Alyssa Drive, Beamsvilles Fairgrounds community. Located just steps away from one of the most popular family parks around as well as The Fleming Centre (home to the public library, ice rink, and more) This stunning 4 bedroom home of nearly 2100 sq ft offers an open concept layout, featuring hardwood flooring throughout. Offering tons of upgrades such as highline stainless steel appliances, quartz countertops in kitchen and all 4 baths. The family room is complete with custom built cabinets, fireplace, mantle, and bookshelves. In ceiling surround sound in both the family room and the primary bed including the ensuite. The upper level offers 4 bedrooms, all with tons of closet space, Upper level laundry room, spacious ensuite is complete with glass walk-in shower and soaker tub. In 2020, The fully finished basement was done, including rec-room, play area(office/den), 2 pce bath and ample storage areas. Completed in the fall of 2022, professionally designed landscaping front and rear yard boasting exterior pot lighting, exposed aggregate double drive, double deep driveway, front garden lighting, walkways through to the custom backyard patio with more professional landscape lighting, 14 x 14 wood post gazebo with sound system, including privacy wall with outdoor TV, n/gas fire table, and outdoor BBQ area, plus a full metal post pergola. Of course, the Double car garage wasn't missed, upgraded with professionally finished epoxy flooring for the man-space!
Property Details
Facts for 5014 Alyssa Drive, West Lincoln
Status
Days on Market: 21
Last Status: Sold
Sold Date: May 10, 2024
Closed Date: Jul 02, 2024
Expiry Date: Aug 15, 2024
Sold Price: $1,090,000
Unavailable Date: May 13, 2024
Input Date: Apr 19, 2024
Property
Status: Sale
Property Type: Detached
Style: 2-Storey
Size (sq ft): 2000
Age: 6-15
Area: West Lincoln
Availability Date: 60-89 days
Inside
Bedrooms: 4
Bathrooms: 4
Kitchens: 1
Rooms: 7
Den/Family Room: Yes
Air Conditioning: Central Air
Fireplace: No
Laundry Level: Upper
Washrooms: 4
Building
Basement: Finished
Basement 2: Full
Heat Type: Forced Air
Heat Source: Gas
Exterior: Brick
Exterior: Stone
Water Supply: Municipal
Special Designation: Unknown
Parking
Driveway: Front Yard
Garage Spaces: 2
Garage Type: Attached
Covered Parking Spaces: 4
Total Parking Spaces: 6
Fees
Tax Year: 2023
Tax Legal Description: LOT 18, PLAN 30M420 TOGETHER WITH AN EASEMENT OVER PT LT 17 PL 3
Taxes: $5,616
Land
Cross Street: Ontario St
Municipality District: West Lincoln
Fronting On: North
Parcel Number: 461000860
Pool: None
Sewer: Sewers
Lot Depth: 120.31 Feet
Lot Frontage: 39.12 Feet
Lot Irregularities: Longer On East Sideli
Acres: < .50
Rooms
Room details for 5014 Alyssa Drive, West Lincoln
| Type | Dimensions | Description |
|---|---|---|
| Living Main | 4.27 x 5.69 | |
| Breakfast Main | 2.90 x 4.19 | |
| Kitchen Main | 3.05 x 4.34 | |
| Prim Bdrm 2nd | 3.69 x 5.59 | |
| Bathroom 2nd | - | 4 Pc Ensuite |
| Br 2nd | 3.63 x 5.59 | |
| Br 2nd | 3.30 x 4.44 | |
| Br 2nd | 3.00 x 4.83 | |
| Laundry 2nd | 1.83 x 2.49 | |
| Family Bsmt | - | |
| Den Bsmt | - | |
| Cold/Cant Bsmt | - |
| XXXXXXXX | XXX XX, XXXX |
XXXX XXX XXXX |
$X,XXX,XXX |
| XXX XX, XXXX |
XXXXXX XXX XXXX |
$X,XXX,XXX | |
| XXXXXXXX | XXX XX, XXXX |
XXXXXXX XXX XXXX |
|
| XXX XX, XXXX |
XXXXXX XXX XXXX |
$X,XXX,XXX |
| XXXXXXXX XXXX | XXX XX, XXXX | $1,090,000 XXX XXXX |
| XXXXXXXX XXXXXX | XXX XX, XXXX | $1,099,900 XXX XXXX |
| XXXXXXXX XXXXXXX | XXX XX, XXXX | XXX XXXX |
| XXXXXXXX XXXXXX | XXX XX, XXXX | $1,179,900 XXX XXXX |
Car-Dependent
- Almost all errands require a car.

École élémentaire publique L'Héritage
Elementary: PublicChar-Lan Intermediate School
Elementary: PublicSt Peter's School
Elementary: CatholicHoly Trinity Catholic Elementary School
Elementary: CatholicÉcole élémentaire catholique de l'Ange-Gardien
Elementary: CatholicWilliamstown Public School
Elementary: PublicÉcole secondaire publique L'Héritage
Secondary: PublicCharlottenburgh and Lancaster District High School
Secondary: PublicSt Lawrence Secondary School
Secondary: PublicÉcole secondaire catholique La Citadelle
Secondary: CatholicHoly Trinity Catholic Secondary School
Secondary: CatholicCornwall Collegiate and Vocational School
Secondary: Public

