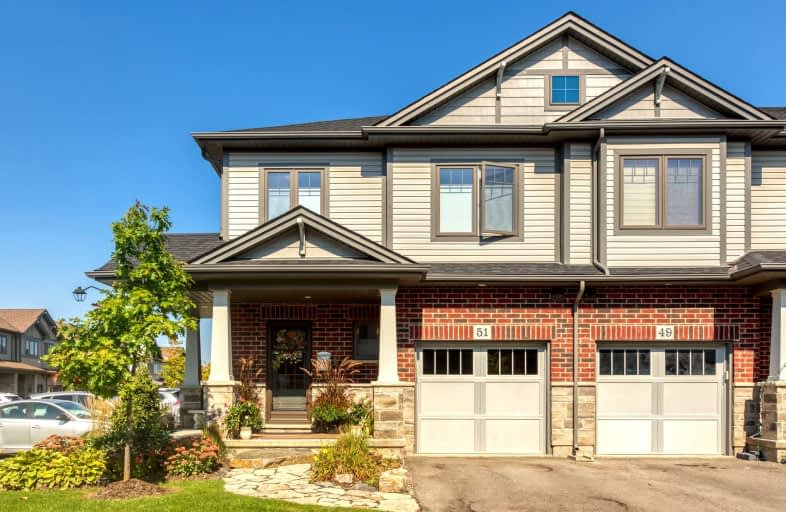Car-Dependent
- Almost all errands require a car.
7
/100
Somewhat Bikeable
- Most errands require a car.
38
/100

Park Public School
Elementary: Public
9.03 km
Gainsborough Central Public School
Elementary: Public
8.65 km
St Joseph Catholic Elementary School
Elementary: Catholic
9.48 km
Nelles Public School
Elementary: Public
9.07 km
St Martin Catholic Elementary School
Elementary: Catholic
1.06 km
College Street Public School
Elementary: Public
1.46 km
South Lincoln High School
Secondary: Public
1.51 km
Dunnville Secondary School
Secondary: Public
23.11 km
Beamsville District Secondary School
Secondary: Public
9.63 km
Grimsby Secondary School
Secondary: Public
9.79 km
Orchard Park Secondary School
Secondary: Public
17.50 km
Blessed Trinity Catholic Secondary School
Secondary: Catholic
10.22 km
-
Briar Meadows Kennel
Ontario 6.87km -
Sophie car ride
Beamsville ON 7.72km -
Kinsmen Park
Frost Rd, Beamsville ON 8.01km
-
CIBC
4961 King St E, Beamsville ON L0R 1B0 9.47km -
TD Bank Financial Group
20 Main St E, Grimsby ON L3M 1M9 9.52km -
BMO Bank of Montreal
4486 Ontario St, Beamsville ON L3J 0A9 10.03km


