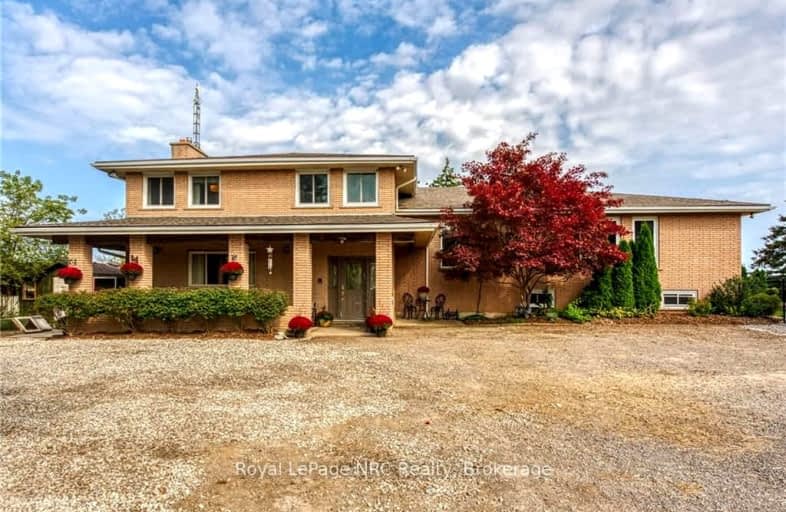Car-Dependent
- Almost all errands require a car.
Somewhat Bikeable
- Most errands require a car.

Caistor Central Public School
Elementary: PublicImmaculate Heart of Mary Catholic Elementary School
Elementary: CatholicSmith Public School
Elementary: PublicSt Martin Catholic Elementary School
Elementary: CatholicSt. Gabriel Catholic Elementary School
Elementary: CatholicWinona Elementary Elementary School
Elementary: PublicSouth Lincoln High School
Secondary: PublicGrimsby Secondary School
Secondary: PublicOrchard Park Secondary School
Secondary: PublicBlessed Trinity Catholic Secondary School
Secondary: CatholicSaltfleet High School
Secondary: PublicCardinal Newman Catholic Secondary School
Secondary: Catholic-
The Innsville Restaurant
1143 Highway 8, Stoney Creek, ON L8E 5G7 10.5km -
Cosmopolitan Restaurant Cafe Bar
424 S Service Road, Grimsby, ON L3M 4E8 10.91km -
Kelseys Original Roadhouse
1358 South Service Road, Stoney Creek, ON L8E 5C5 11.03km
-
Tim Hortons
229 - 233 St Catherine Street, Smithville, ON L0R 2A0 9.47km -
Tim Hortons
1242 Highway #8, -, Stoney Creek, ON L8G 1B9 10.3km -
Cosmopolitan Restaurant Cafe Bar
424 S Service Road, Grimsby, ON L3M 4E8 10.91km
-
Anytime Fitness
270 Mud St W, Stoney Creek, ON L8J 3Z6 14.62km -
Orangetheory Fitness East Gate Square
75 Centennial Parkway North, Hamilton, ON L8E 2P2 15.72km -
GoodLife Fitness
640 Queenston Rd, Hamilton, ON L8K 1K2 16.2km
-
Costco Pharmacy
1330 S Service Road, Hamilton, ON L8E 5C5 11.19km -
Shoppers Drug Mart
42 Saint Andrews Avenue, Unit 1, Grimsby, ON L3M 3S2 11.27km -
Shoppers Drug Mart
140 Highway 8, Unit 1 & 2, Stoney Creek, ON L8G 1C2 14.2km
-
Vik's Country Meats
RR 1, Grassie, ON L0R 1M0 5.01km -
Chester's Chicken
7283 highway 20, Smithville, ON L0R 5.25km -
Pizza Hut
197 Griffin Street North, Smithville, ON L0R 2A0 8.67km
-
Grimsby Square Shopping Centre
44 Livingston Avenue, Grimsby, ON L3M 1L1 11.31km -
Eastgate Square
75 Centennial Parkway N, Stoney Creek, ON L8E 2P2 15.8km -
SmartCentres
200 Centennial Parkway, Stoney Creek, ON L8E 4A1 15.97km
-
Highland Country Markets
432 Highland Road E, Stoney Creek, ON L8J 3G4 9.19km -
Real Canadian Superstore
361 S Service Road, Grimsby, ON L3M 4E8 11.01km -
Metro
1370 S Service Road, Stoney Creek, ON L8E 5C5 11.08km
-
LCBO
1149 Barton Street E, Hamilton, ON L8H 2V2 20.06km -
Liquor Control Board of Ontario
233 Dundurn Street S, Hamilton, ON L8P 4K8 24.82km -
The Beer Store
396 Elizabeth St, Burlington, ON L7R 2L6 26.09km
-
Mike's Auto Parts
721 Mud Street E, Stoney Creek, ON L8J 3B8 7.78km -
Outdoor Travel
4888 South Service Road, Beamsville, ON L0R 1B1 16.72km -
Discovery Collision
5135 Fairview Street, Burlington, ON L7L 4W8 30.53km
-
Starlite Drive In Theatre
59 Green Mountain Road E, Stoney Creek, ON L8J 2W3 12.73km -
Cineplex Cinemas Hamilton Mountain
795 Paramount Dr, Hamilton, ON L8J 0B4 15.4km -
Playhouse
177 Sherman Avenue N, Hamilton, ON L8L 6M8 21.74km
-
Hamilton Public Library
100 Mohawk Road W, Hamilton, ON L9C 1W1 22.98km -
Dunnville Public Library
317 Chestnut Street, Dunnville, ON N1A 2H4 23.65km -
Hamilton Public Library
955 King Street W, Hamilton, ON L8S 1K9 26.17km
-
St Peter's Hospital
88 Maplewood Avenue, Hamilton, ON L8M 1W9 20.78km -
Juravinski Hospital
711 Concession Street, Hamilton, ON L8V 5C2 20.9km -
Juravinski Cancer Centre
699 Concession Street, Hamilton, ON L8V 5C2 21.04km


